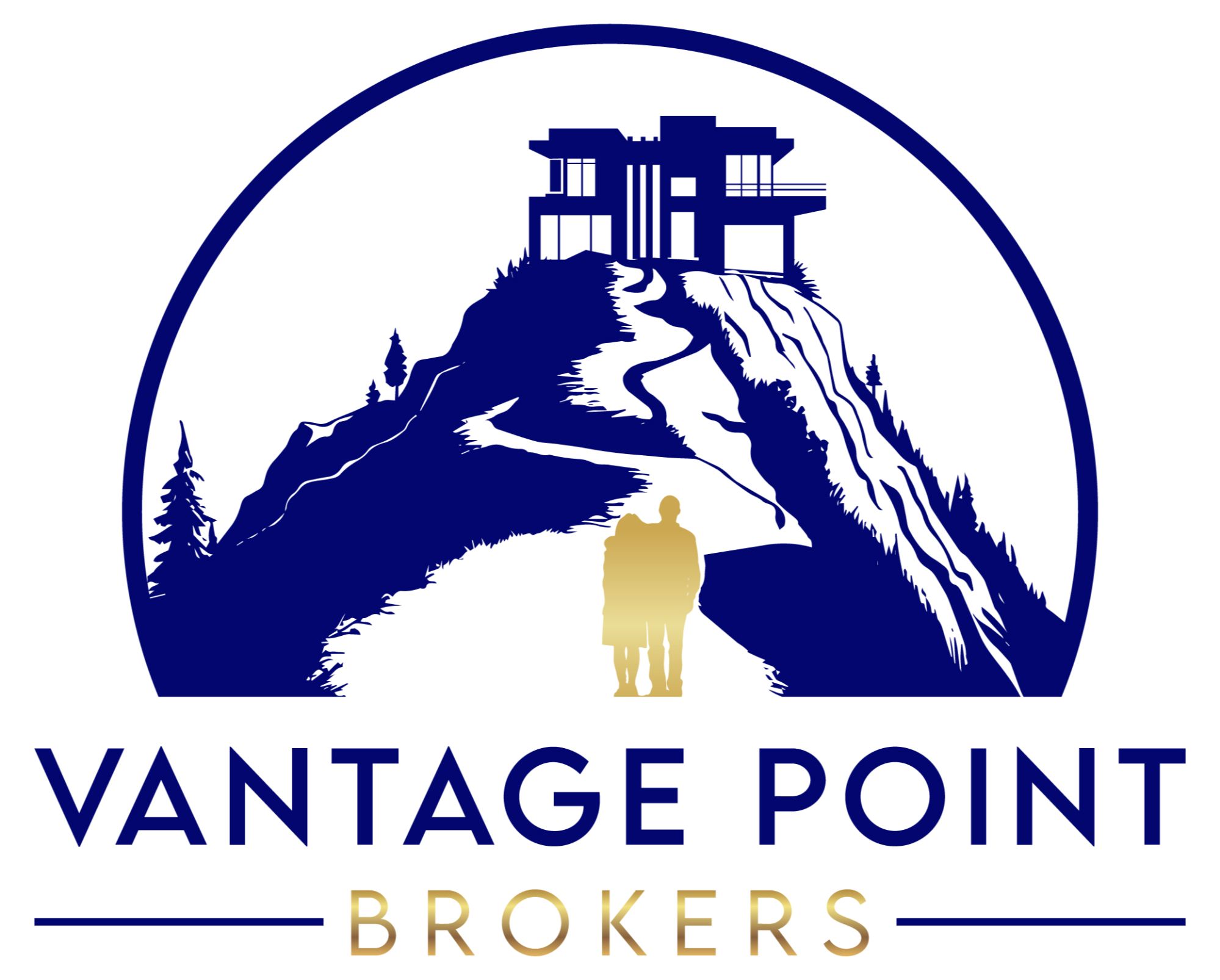

922 NW 11TH AVE #415 Active Save Request In-Person Tour Request Virtual Tour
Portland,OR 97209
Key Details
Property Type Condo
Sub Type Condominium
Listing Status Active
Purchase Type For Sale
Square Footage 1,734 sqft
Price per Sqft $340
Subdivision Pearl District/Park Place
MLS Listing ID 24358462
Style Contemporary
Bedrooms 2
Full Baths 2
HOA Fees $1,317/mo
Year Built 2004
Annual Tax Amount $12,092
Tax Year 2024
Property Sub-Type Condominium
Property Description
BANK JUST APPROVED THIS SHORT SALE - FANTASTIC OPPORTUNITY!! This stunning Park Place condominium, one of only 12 "shard" units, offers a truly unique living experience. Its dramatic deck and expansive glass-enclosed area allow for gorgeous panoramic views and an abundance of natural light. Soaring windows provide an ever-changing backdrop of both cityscape beauty and natural splendor, from sunrise to twinkling city lights at night.This Pearl District residence reflects a blend of subtle style and artistic appreciation and is a good fit for those who value distinctive architectural design. The spacious open floor plan features 9'5" ceilings and thoughtful layout and an airy living room with a fireplace, a well-appointed kitchen with ample counter space, cabinetry and a panty. Both bedrooms include thoughtfully designed walk-in closets with organizers. The primary suite has a roomy comfortable bathroom that includes both a soaking tub and a walk-in shower. The building itself offers conveniences such as deeded parking in a secure garage, a storage unit, and a full-time lobby concierge with fob-secured access. The vibrant Pearl District boasts cafes, Lovejoy Bakers, shops, and the Portland streetcar line, with easy access to Jamison Park. Enjoy cultural activities like live theater, art walks, the Lan Su Chinese Gardens, and the Pearl Boardwalk which connects to several neighborhood parks. The Park Place community offers a wonderful blend of urban living, comfort, and convenience.
Location
State OR
County Multnomah
Area _148
Zoning EX
Rooms
Basement Storage Space
Interior
Interior Features Engineered Hardwood, Granite, High Ceilings, Laundry, Soaking Tub, Tile Floor, Wallto Wall Carpet, Washer Dryer
Heating Forced Air
Cooling Central Air
Fireplaces Number 1
Fireplaces Type Gas
Appliance Dishwasher, Disposal, Free Standing Gas Range, Free Standing Refrigerator, Granite, Microwave, Pantry, Quartz, Stainless Steel Appliance
Exterior
Exterior Feature Garden
Parking Features Attached
Garage Spaces 1.0
View City, Park Greenbelt, Trees Woods
Accessibility MainFloorBedroomBath,OneLevel,WalkinShower
Garage Yes
Building
Lot Description Gated, Level, Street Car, Trees
Story 1
Sewer Public Sewer
Water Public Water
Level or Stories 1
Schools
Elementary Schools Chapman
Middle Schools West Sylvan
High Schools Lincoln
Others
Senior Community No
Acceptable Financing Cash,Conventional
Listing Terms Cash,Conventional