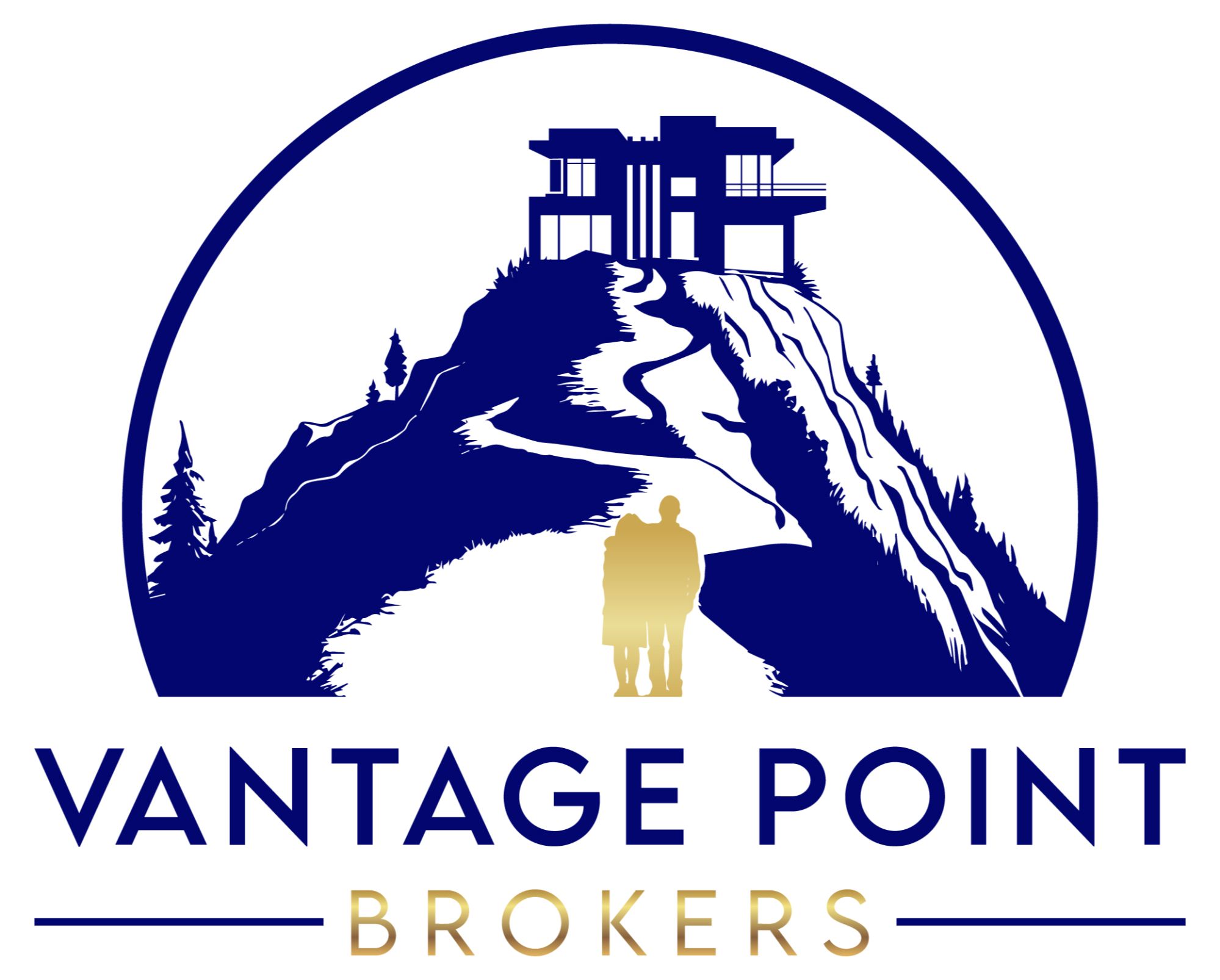

13283 NW MAIN ST Active Save Request In-Person Tour Request Virtual Tour
Banks,OR 97106
Key Details
Property Type Single Family Home
Sub Type Single Family Residence
Listing Status Active
Purchase Type For Sale
Square Footage 2,478 sqft
Price per Sqft $205
MLS Listing ID 161030203
Style Traditional
Bedrooms 3
Full Baths 1
Year Built 1925
Annual Tax Amount $3,502
Tax Year 2024
Lot Size 8,712 Sqft
Property Sub-Type Single Family Residence
Property Description
Now listed at $509,900! Exceptional value—over 2,400 sq ft of living space for under $510K, plus an assumable VA loan at just 4.625%! This inviting home offers the perfect mix of country charm and modern updates. Enjoy the spacious yard and covered deck, ideal for entertaining or relaxing, with a hot tub just steps away. The main-level primary bedroom adds everyday convenience, while the basement includes washer/dryer hookups for added flexibility. Recent updates provide peace of mind: new roof (2024), radon mitigation system (2024), new HVAC (2025), and a well-maintained sump pump (2022). With thoughtful upgrades, outdoor lifestyle perks, and attractive financing options, this one is hard to beat on price per square foot!
Location
State OR
County Washington
Area _149
Rooms
Basement Finished, Full Basement
Interior
Interior Features Granite, Laminate Flooring, Laundry, Tile Floor, Wallto Wall Carpet, Wood Floors
Heating Forced Air
Cooling Central Air
Appliance Dishwasher, Free Standing Range, Free Standing Refrigerator, Granite, Stainless Steel Appliance
Exterior
Exterior Feature Covered Deck, Fenced, Free Standing Hot Tub, Greenhouse, Poultry Coop, R V Parking, Yard
Parking Features Detached
Garage Spaces 1.0
Roof Type Composition
Garage Yes
Building
Lot Description Level
Story 3
Foundation Concrete Perimeter
Sewer Public Sewer
Water Public Water
Level or Stories 3
Schools
Elementary Schools Banks
Middle Schools Banks
High Schools Banks
Others
Senior Community No
Acceptable Financing Assumable,Cash,Conventional,FHA,USDALoan,VALoan
Listing Terms Assumable,Cash,Conventional,FHA,USDALoan,VALoan
Virtual Tour https://iframe.videodelivery.net/3a778d67a15d5f244fcc73ebf7697e88