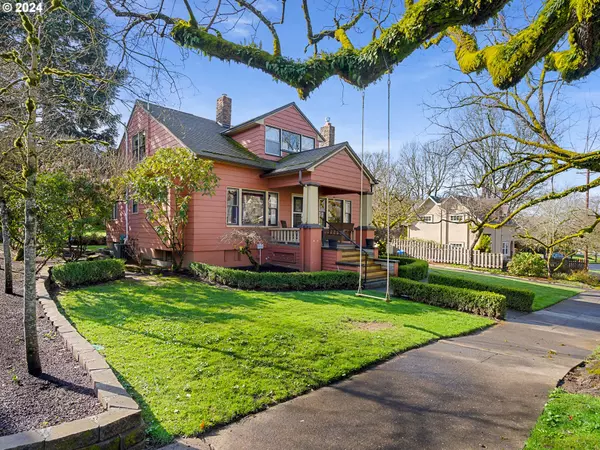3636 SE GLENWOOD ST Portland, OR 97202
4 Beds
2 Baths
3,252 SqFt
UPDATED:
01/05/2025 07:10 AM
Key Details
Property Type Single Family Home
Sub Type Single Family Residence
Listing Status Pending
Purchase Type For Sale
Square Footage 3,252 sqft
Price per Sqft $276
Subdivision Eastmoreland
MLS Listing ID 24239023
Style Bungalow, Craftsman
Bedrooms 4
Full Baths 2
Year Built 1915
Annual Tax Amount $10,306
Tax Year 2023
Lot Size 10,018 Sqft
Property Description
Location
State OR
County Multnomah
Area _143
Zoning Resid
Rooms
Basement Full Basement, Unfinished
Interior
Interior Features Ceiling Fan, Hardwood Floors, Vinyl Floor, Wallto Wall Carpet, Wood Floors
Heating Forced Air
Cooling Central Air
Fireplaces Number 1
Fireplaces Type Gas, Insert
Appliance Dishwasher
Exterior
Exterior Feature Porch, Yard
Parking Features Detached, Oversized
Garage Spaces 2.0
Roof Type Composition
Accessibility MainFloorBedroomBath
Garage Yes
Building
Lot Description Level
Story 3
Foundation Concrete Perimeter
Sewer Public Sewer
Water Public Water
Level or Stories 3
Schools
Elementary Schools Duniway
Middle Schools Sellwood
High Schools Cleveland
Others
Senior Community No
Acceptable Financing Cash, Conventional
Listing Terms Cash, Conventional

Bryan Chamberlin
Principal Broker | VANTAGE POINT BROKERS, LLC | License ID: 201004151





