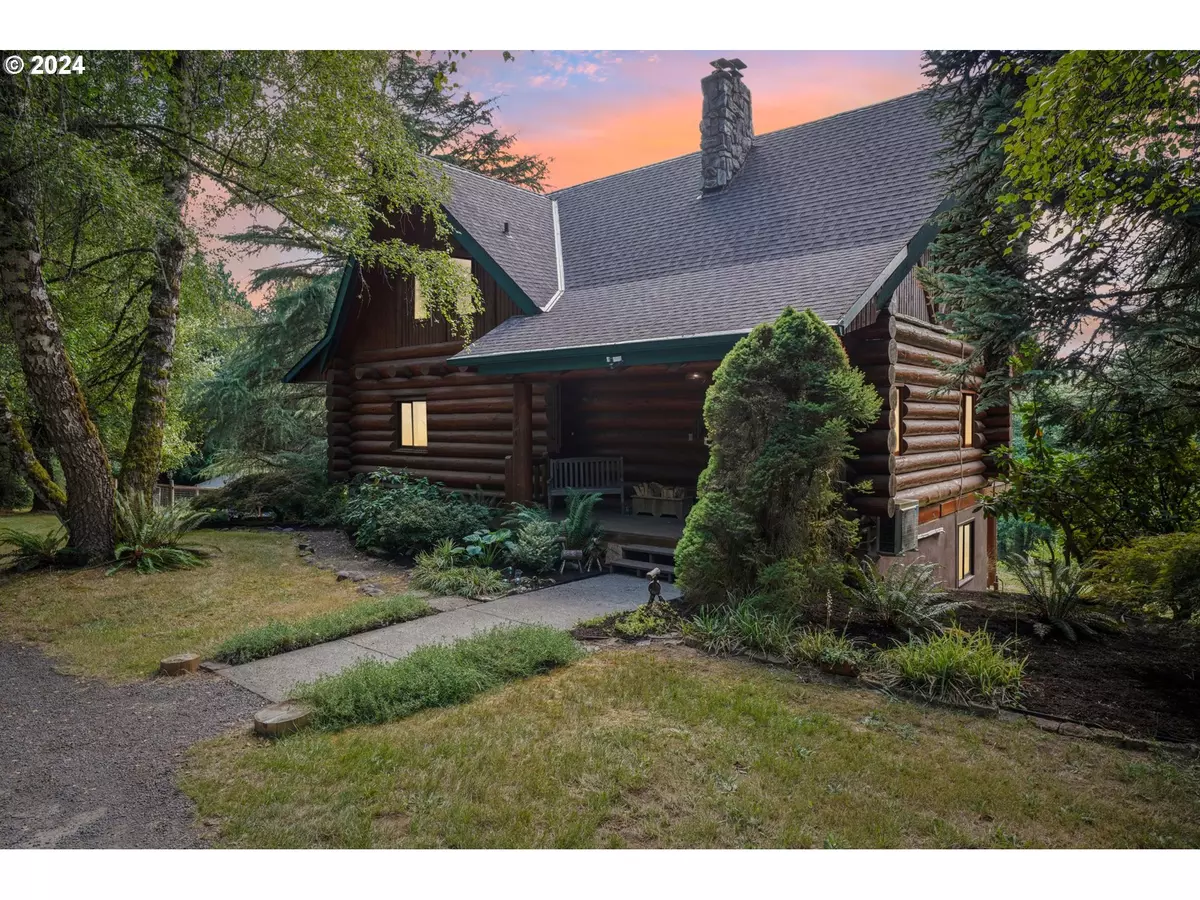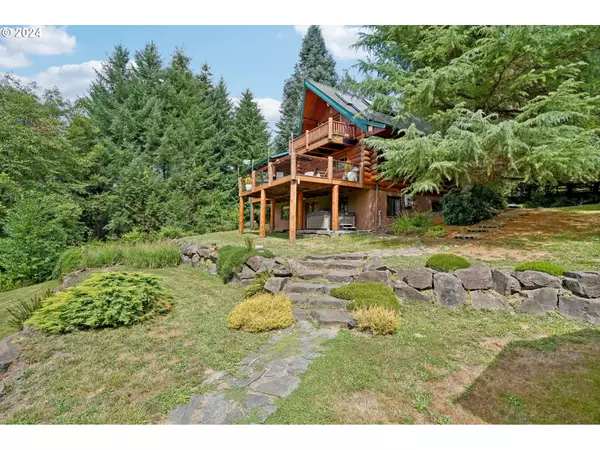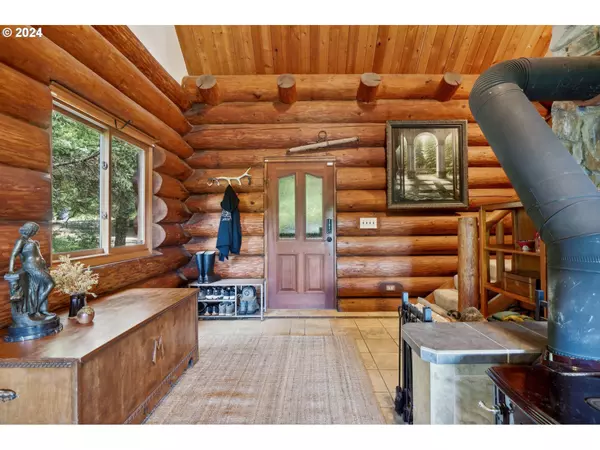38514 NE 135TH AVE La Center, WA 98629
4 Beds
2.1 Baths
2,784 SqFt
UPDATED:
01/22/2025 01:50 AM
Key Details
Property Type Single Family Home
Sub Type Single Family Residence
Listing Status Active
Purchase Type For Sale
Square Footage 2,784 sqft
Price per Sqft $322
MLS Listing ID 24687367
Style Custom Style, Log
Bedrooms 4
Full Baths 2
Year Built 1987
Annual Tax Amount $6,098
Tax Year 2023
Lot Size 5.000 Acres
Property Description
Location
State WA
County Clark
Area _65
Zoning FR-40
Rooms
Basement Daylight, Finished, Full Basement
Interior
Interior Features Ceiling Fan, Hardwood Floors, Laundry, Tile Floor, Vaulted Ceiling, Wallto Wall Carpet, Washer Dryer
Heating Ductless, Wood Stove, Zoned
Cooling Heat Pump
Fireplaces Number 2
Fireplaces Type Gas, Wood Burning
Appliance Dishwasher, Free Standing Range, Free Standing Refrigerator, Microwave, Pantry, Stainless Steel Appliance
Exterior
Exterior Feature Covered Deck, Covered Patio, Deck, Fenced, Garden, Outbuilding, Patio, Porch, R V Parking, Workshop
Parking Features Carport, Converted, Detached
Garage Spaces 2.0
Waterfront Description Creek
View Creek Stream, Pond, Trees Woods
Roof Type Composition
Garage Yes
Building
Lot Description Gentle Sloping, Pond, Trees
Story 3
Foundation Concrete Perimeter
Sewer Septic Tank
Water Private, Well
Level or Stories 3
Schools
Elementary Schools Yacolt
Middle Schools Amboy
High Schools Battle Ground
Others
Senior Community No
Acceptable Financing Cash, Conventional, Other
Listing Terms Cash, Conventional, Other

Bryan Chamberlin
Principal Broker | VANTAGE POINT BROKERS, LLC | License ID: 201004151





