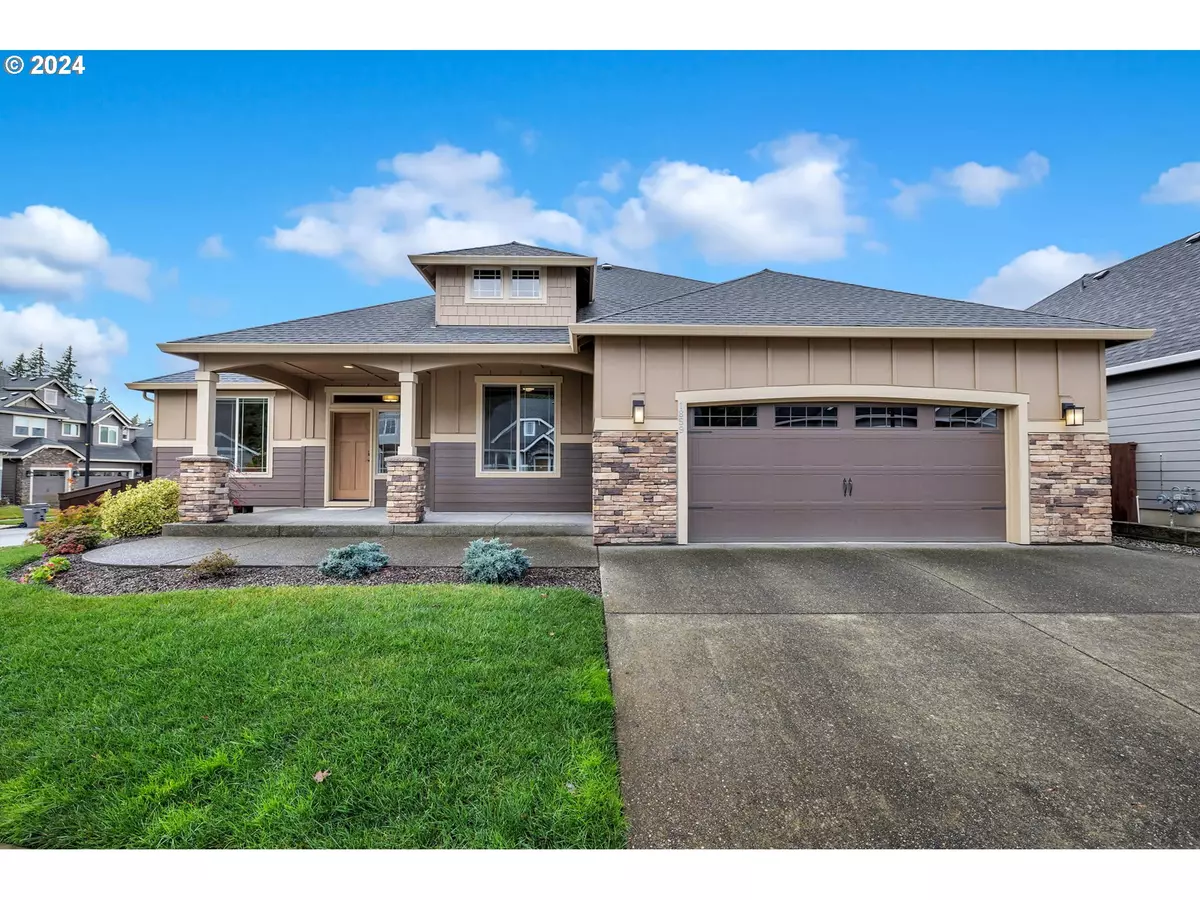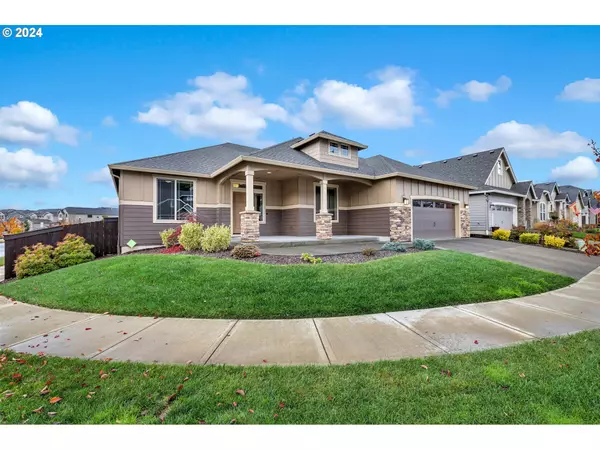1859 S 51ST PL Ridgefield, WA 98642
3 Beds
2 Baths
2,577 SqFt
UPDATED:
01/15/2025 01:29 PM
Key Details
Property Type Single Family Home
Sub Type Single Family Residence
Listing Status Active
Purchase Type For Sale
Square Footage 2,577 sqft
Price per Sqft $290
MLS Listing ID 24325249
Style Stories1, Ranch
Bedrooms 3
Full Baths 2
Condo Fees $72
HOA Fees $72/mo
Year Built 2020
Annual Tax Amount $5,701
Tax Year 2024
Lot Size 7,840 Sqft
Property Description
Location
State WA
County Clark
Area _50
Rooms
Basement Crawl Space
Interior
Interior Features Engineered Hardwood, Garage Door Opener, Granite, High Ceilings, High Speed Internet, Laundry, Soaking Tub, Tile Floor, Wallto Wall Carpet
Heating Forced Air
Cooling Central Air
Fireplaces Number 1
Fireplaces Type Gas
Appliance Builtin Oven, Convection Oven, Cooktop, Dishwasher, Disposal, Gas Appliances, Granite, Island, Microwave, Pantry, Plumbed For Ice Maker, Range Hood, Stainless Steel Appliance, Tile
Exterior
Exterior Feature Covered Patio, Fenced, Gas Hookup, Porch, Raised Beds, Sprinkler, Yard
Parking Features Attached
Garage Spaces 2.0
Roof Type Composition
Accessibility GarageonMain, MinimalSteps, OneLevel, UtilityRoomOnMain, WalkinShower
Garage Yes
Building
Lot Description Corner Lot
Story 1
Foundation Concrete Perimeter
Sewer Public Sewer
Water Public Water
Level or Stories 1
Schools
Elementary Schools South Ridge
Middle Schools View Ridge
High Schools Ridgefield
Others
Senior Community No
Acceptable Financing Cash, Conventional, FHA, VALoan
Listing Terms Cash, Conventional, FHA, VALoan

Bryan Chamberlin
Principal Broker | VANTAGE POINT BROKERS, LLC | License ID: 201004151





