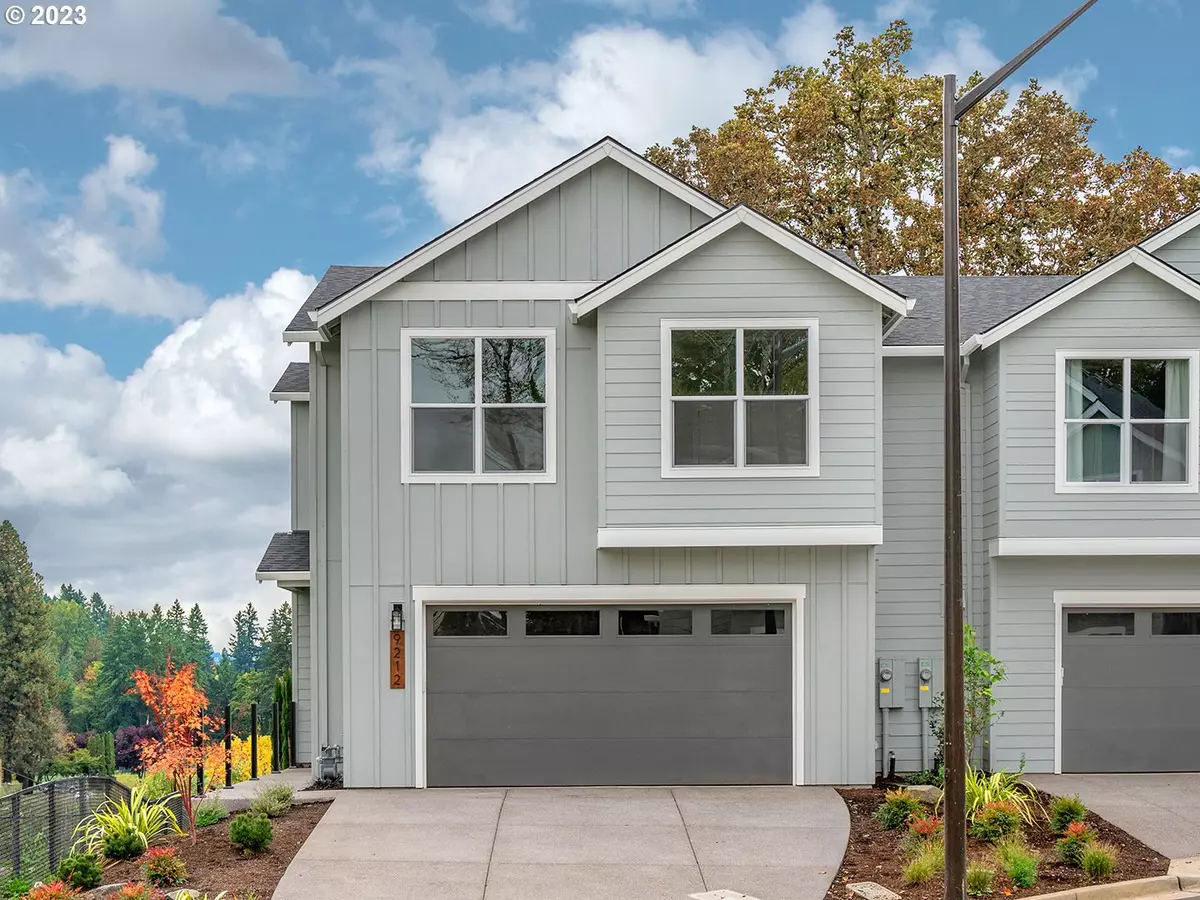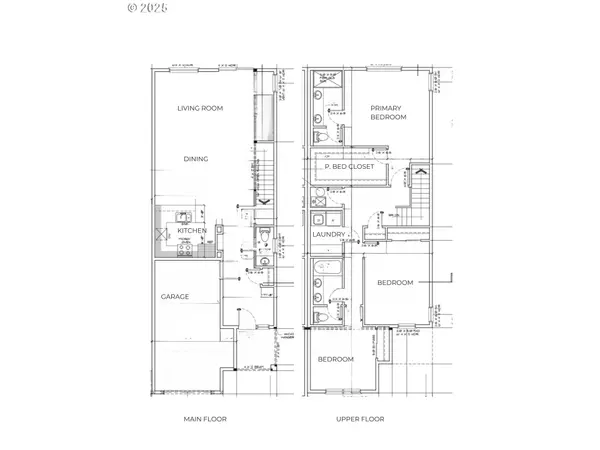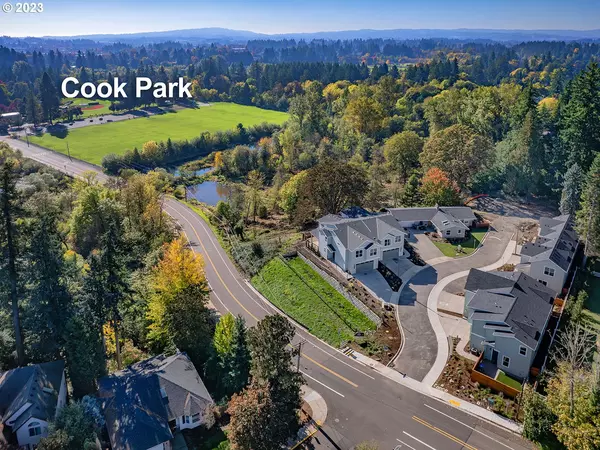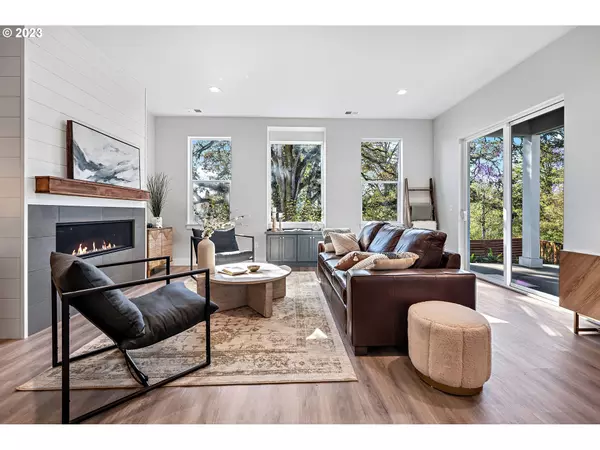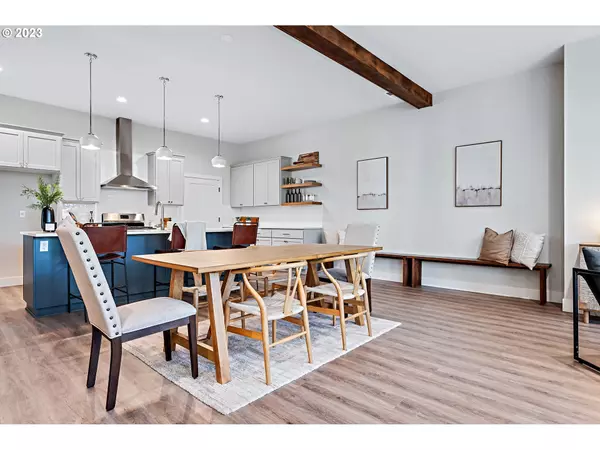9260 SW Waverly DR Tigard, OR 97224
3 Beds
2.1 Baths
1,896 SqFt
UPDATED:
01/22/2025 01:50 AM
Key Details
Property Type Townhouse
Sub Type Townhouse
Listing Status Active
Purchase Type For Sale
Square Footage 1,896 sqft
Price per Sqft $294
MLS Listing ID 576780123
Style Townhouse
Bedrooms 3
Full Baths 2
Condo Fees $117
HOA Fees $117/mo
Year Built 2025
Property Description
Location
State OR
County Washington
Area _151
Rooms
Basement None
Interior
Interior Features Ceiling Fan, Garage Door Opener, High Ceilings, Laundry, Luxury Vinyl Plank, Quartz
Heating Forced Air95 Plus
Cooling Central Air
Appliance Builtin Range, Dishwasher, Disposal, Gas Appliances, Plumbed For Ice Maker, Quartz, Range Hood, Stainless Steel Appliance, Tile
Exterior
Exterior Feature Fenced, Patio, Yard
Parking Features Attached
Garage Spaces 1.0
View Territorial, Trees Woods
Roof Type Composition
Garage Yes
Building
Story 2
Foundation Slab
Sewer Public Sewer
Water Public Water
Level or Stories 2
Schools
Elementary Schools Durham
Middle Schools Twality
High Schools Tigard
Others
Senior Community No
Acceptable Financing Cash, Conventional, VALoan
Listing Terms Cash, Conventional, VALoan

Bryan Chamberlin
Principal Broker | VANTAGE POINT BROKERS, LLC | License ID: 201004151

