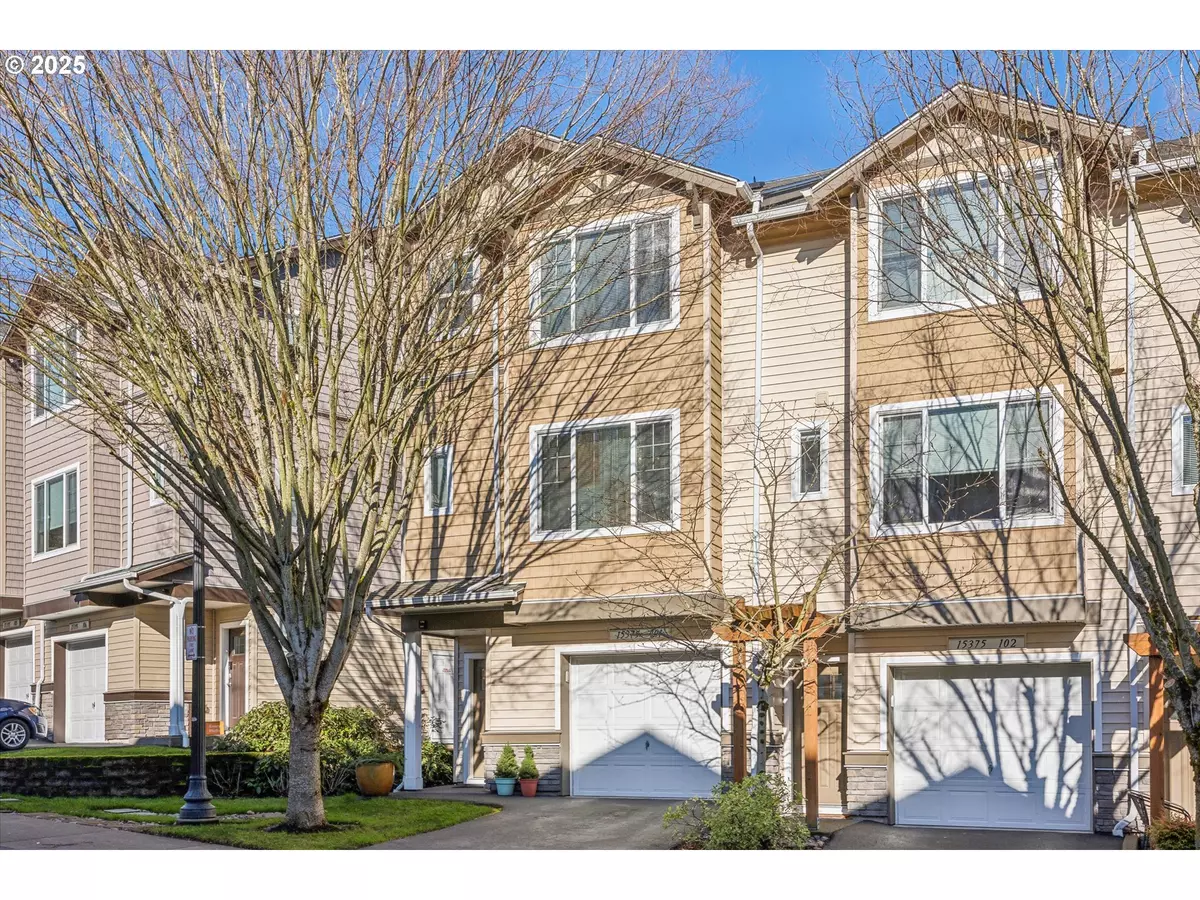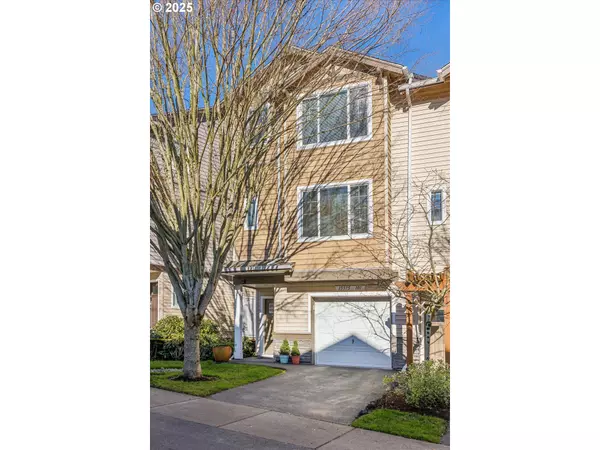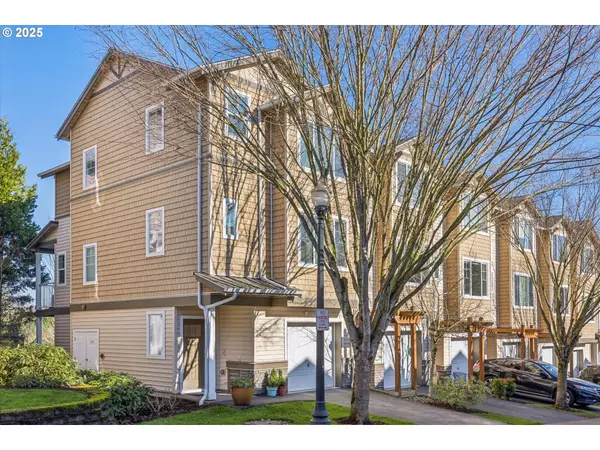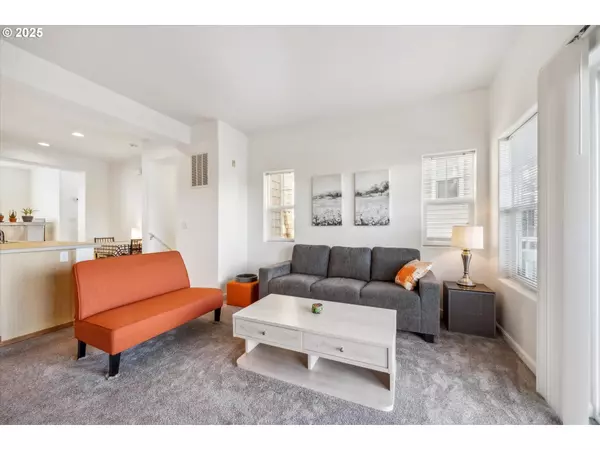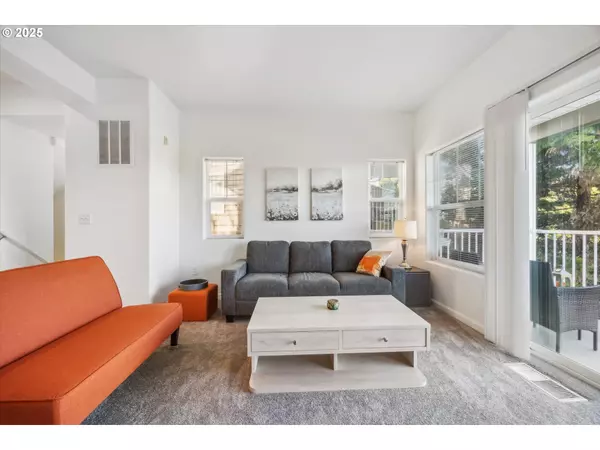15375 SW MALLARD DR #101 Beaverton, OR 97007
2 Beds
2.1 Baths
1,300 SqFt
UPDATED:
01/20/2025 06:38 AM
Key Details
Property Type Townhouse
Sub Type Townhouse
Listing Status Active
Purchase Type For Sale
Square Footage 1,300 sqft
Price per Sqft $361
Subdivision Progress Ridge
MLS Listing ID 134400379
Style Craftsman, Townhouse
Bedrooms 2
Full Baths 2
Condo Fees $350
HOA Fees $350/mo
Year Built 2009
Annual Tax Amount $4,995
Tax Year 2024
Property Description
Location
State OR
County Washington
Area _150
Rooms
Basement None
Interior
Interior Features Garage Door Opener, Hardwood Floors, High Ceilings, Laundry, Wallto Wall Carpet, Washer Dryer
Heating Forced Air
Cooling Central Air
Fireplaces Number 1
Fireplaces Type Gas
Appliance Builtin Oven, Dishwasher, Disposal, Free Standing Gas Range, Free Standing Refrigerator, Island, Microwave, Plumbed For Ice Maker, Stainless Steel Appliance, Tile
Exterior
Exterior Feature Covered Deck, Porch
Parking Features Attached, Tandem
Garage Spaces 2.0
Waterfront Description Lake
View Lake, Mountain, Territorial
Roof Type Composition
Garage Yes
Building
Lot Description Commons
Story 3
Foundation Concrete Perimeter, Slab
Sewer Public Sewer
Water Public Water
Level or Stories 3
Schools
Elementary Schools Nancy Ryles
Middle Schools Conestoga
High Schools Mountainside
Others
Senior Community No
Acceptable Financing Cash, Conventional
Listing Terms Cash, Conventional

Bryan Chamberlin
Principal Broker | VANTAGE POINT BROKERS, LLC | License ID: 201004151

