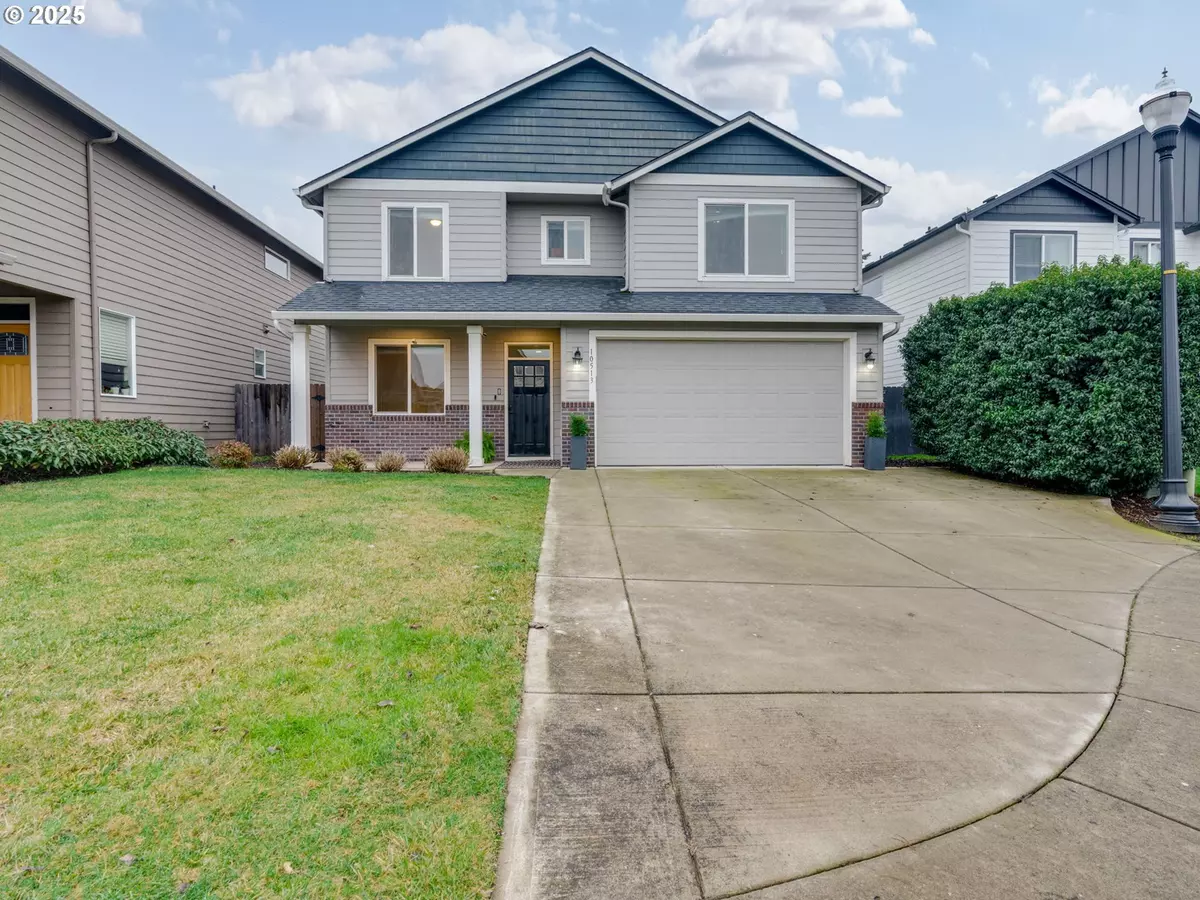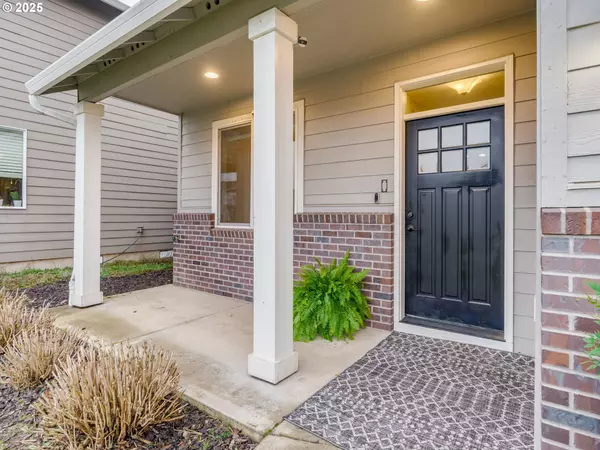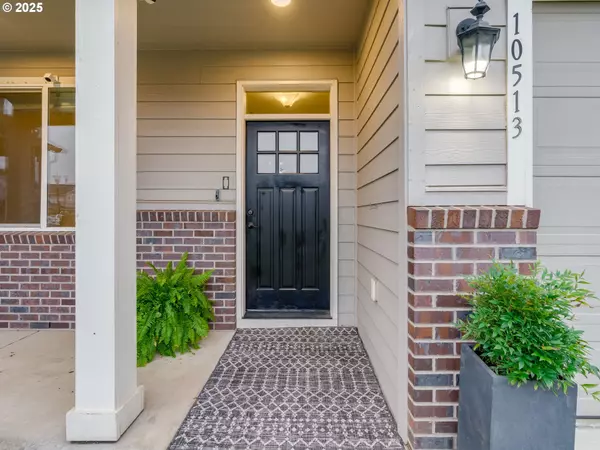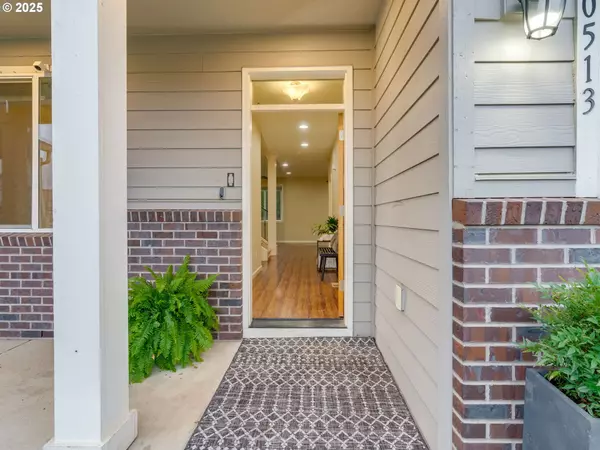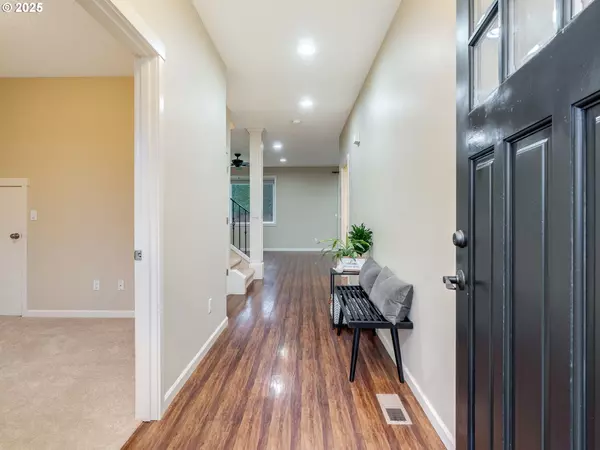10513 NE 111TH CT Vancouver, WA 98662
4 Beds
2.1 Baths
2,070 SqFt
UPDATED:
01/20/2025 05:18 PM
Key Details
Property Type Single Family Home
Sub Type Single Family Residence
Listing Status Pending
Purchase Type For Sale
Square Footage 2,070 sqft
Price per Sqft $265
MLS Listing ID 470809911
Style Stories2, Traditional
Bedrooms 4
Full Baths 2
Year Built 2014
Annual Tax Amount $3,930
Tax Year 2024
Lot Size 5,227 Sqft
Property Description
Location
State WA
County Clark
Area _62
Interior
Interior Features Granite, High Ceilings, Laminate Flooring, Laundry, Vaulted Ceiling, Wallto Wall Carpet
Heating Forced Air
Cooling Central Air
Appliance Builtin Range, Dishwasher, Granite, Island, Microwave, Stainless Steel Appliance
Exterior
Exterior Feature Covered Patio, Fenced, Tool Shed
Parking Features Attached
Garage Spaces 2.0
Roof Type Composition
Garage Yes
Building
Lot Description Level
Story 2
Sewer Public Sewer
Water Public Water
Level or Stories 2
Schools
Elementary Schools Glenwood
Middle Schools Laurin
High Schools Prairie
Others
Senior Community No
Acceptable Financing Cash, Conventional, FHA, VALoan
Listing Terms Cash, Conventional, FHA, VALoan

Bryan Chamberlin
Principal Broker | VANTAGE POINT BROKERS, LLC | License ID: 201004151

