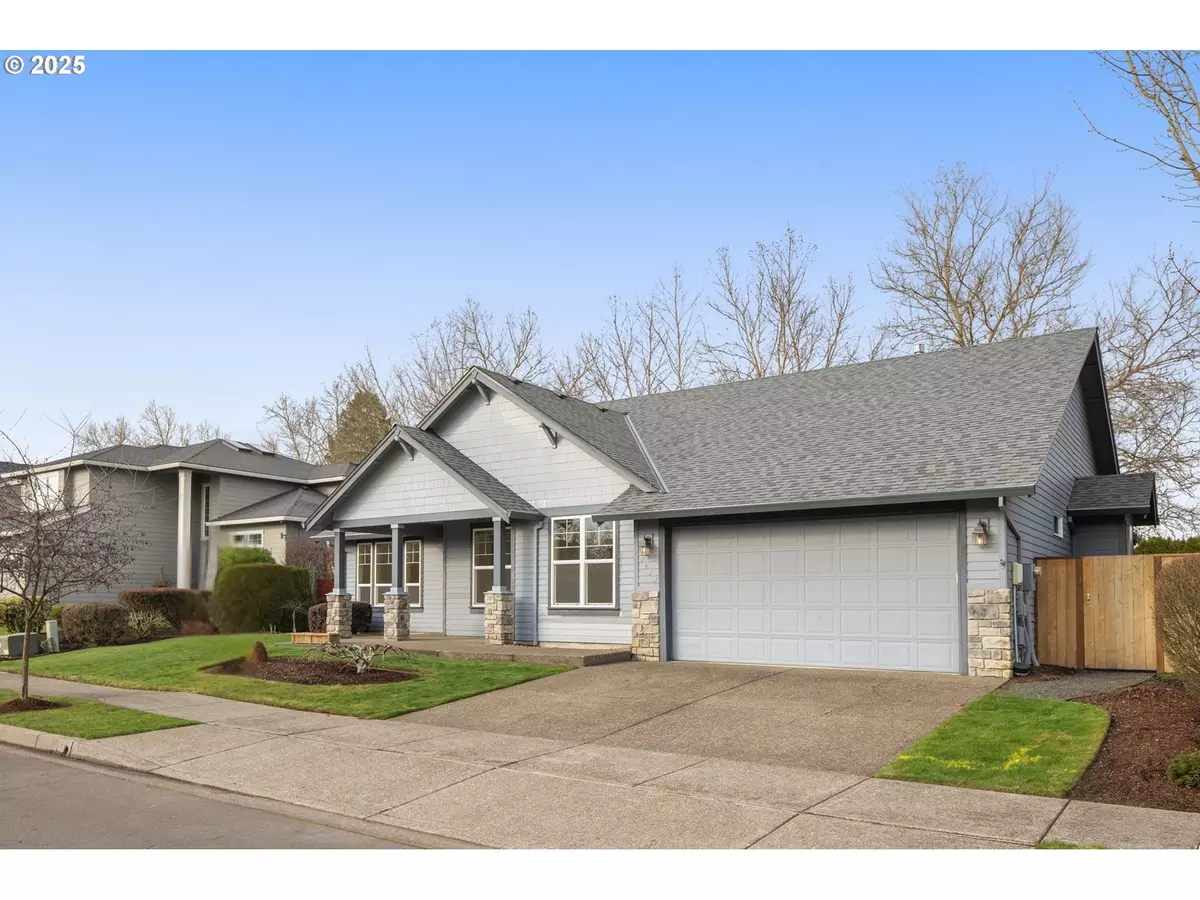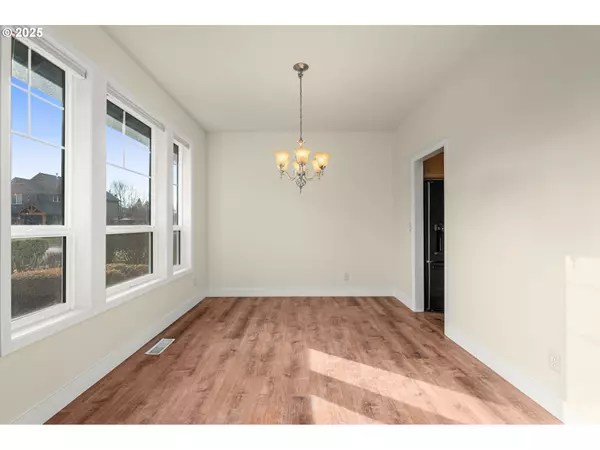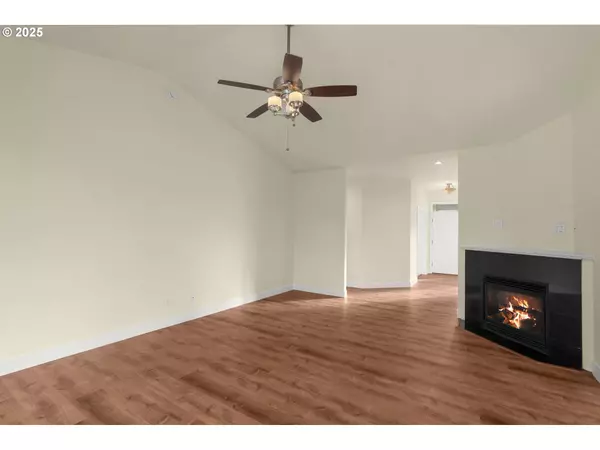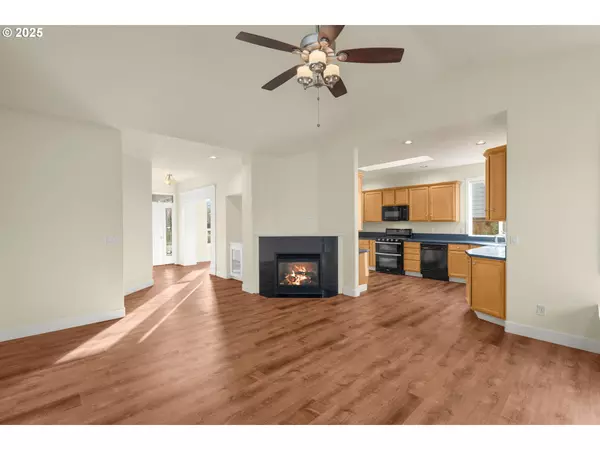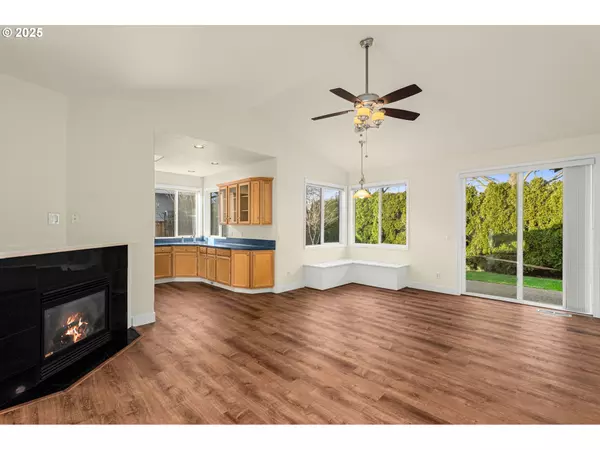1419 NE ZACHARY ST Hillsboro, OR 97124
3 Beds
3 Baths
2,205 SqFt
OPEN HOUSE
Sun Jan 26, 1:00pm - 3:00pm
UPDATED:
01/22/2025 12:08 PM
Key Details
Property Type Single Family Home
Sub Type Single Family Residence
Listing Status Active
Purchase Type For Sale
Square Footage 2,205 sqft
Price per Sqft $294
Subdivision Edgefield
MLS Listing ID 543442625
Style Stories1, Craftsman
Bedrooms 3
Full Baths 3
Condo Fees $550
HOA Fees $550/ann
Year Built 2000
Annual Tax Amount $6,160
Tax Year 2024
Lot Size 6,969 Sqft
Property Description
Location
State OR
County Washington
Area _152
Rooms
Basement Crawl Space
Interior
Interior Features Ceiling Fan, Garage Door Opener, High Ceilings, Jetted Tub, Laminate Flooring, Laundry, Skylight, Soaking Tub, Solar Tube, Vaulted Ceiling, Washer Dryer
Heating Forced Air
Cooling Central Air
Fireplaces Number 2
Fireplaces Type Gas
Appliance Dishwasher, Disposal, Free Standing Gas Range, Free Standing Range, Free Standing Refrigerator, Instant Hot Water, Microwave, Pantry, Plumbed For Ice Maker
Exterior
Exterior Feature Fenced, Patio, Yard
Parking Features Attached, Oversized
Garage Spaces 2.0
View Territorial, Trees Woods
Roof Type Composition
Accessibility AccessibleEntrance, AccessibleFullBath, AccessibleHallway, GarageonMain, NaturalLighting, OneLevel
Garage Yes
Building
Lot Description Commons, Level, Private
Story 1
Sewer Public Sewer
Water Public Water
Level or Stories 1
Schools
Elementary Schools Patterson
Middle Schools Evergreen
High Schools Glencoe
Others
Senior Community No
Acceptable Financing Cash, Conventional, FHA, VALoan
Listing Terms Cash, Conventional, FHA, VALoan

Bryan Chamberlin
Principal Broker | VANTAGE POINT BROKERS, LLC | License ID: 201004151

