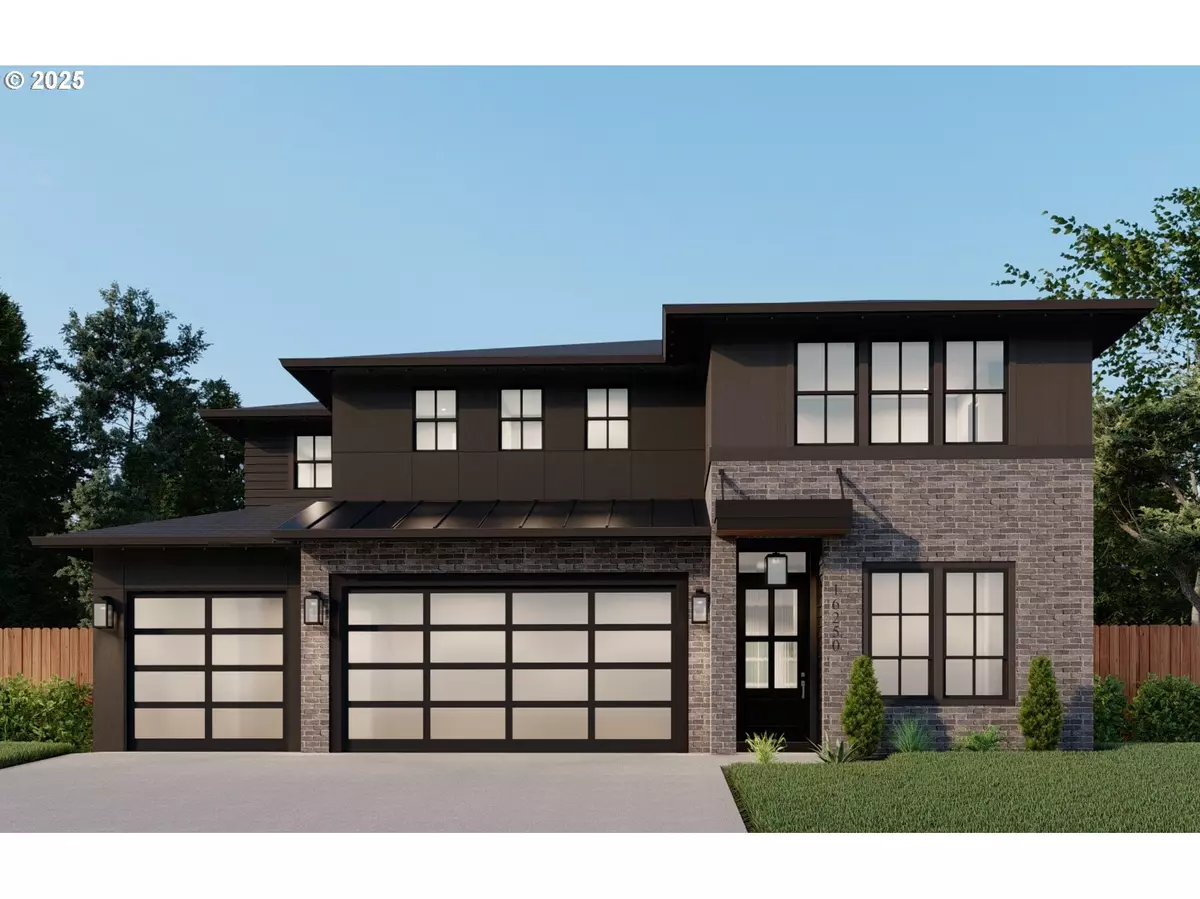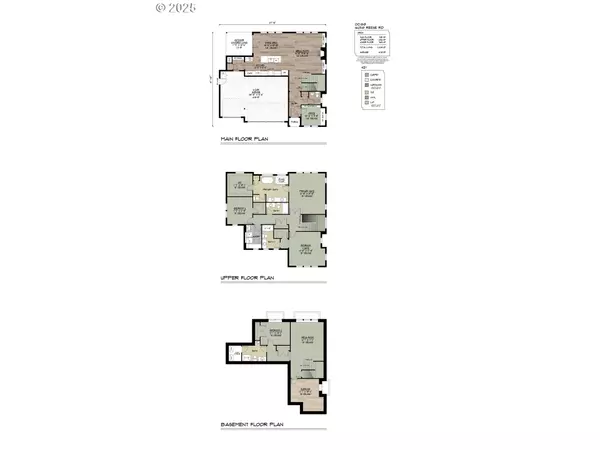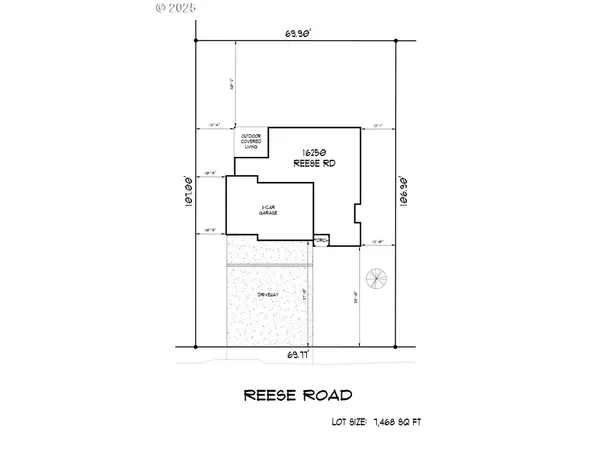16250 REESE RD Lake Oswego, OR 97035
4 Beds
4.1 Baths
3,420 SqFt
UPDATED:
01/20/2025 06:37 PM
Key Details
Property Type Single Family Home
Sub Type Single Family Residence
Listing Status Active
Purchase Type For Sale
Square Footage 3,420 sqft
Price per Sqft $672
Subdivision Lake Grove
MLS Listing ID 555184088
Style N W Contemporary, Prairie
Bedrooms 4
Full Baths 4
Year Built 2025
Annual Tax Amount $4,620
Tax Year 2024
Lot Size 7,405 Sqft
Property Description
Location
State OR
County Clackamas
Area _147
Rooms
Basement Finished, Full Basement
Interior
Interior Features Floor3rd, Engineered Hardwood, Garage Door Opener, Heated Tile Floor, High Ceilings, Laundry, Luxury Vinyl Plank, Plumbed For Central Vacuum, Quartz, Soaking Tub, Tile Floor, Wallto Wall Carpet
Heating Forced Air, Forced Air95 Plus, Gas Stove
Cooling Central Air, Energy Star Air Conditioning
Fireplaces Number 1
Fireplaces Type Gas
Appliance Builtin Range, Builtin Refrigerator, Dishwasher, Double Oven, E N E R G Y S T A R Qualified Appliances, Gas Appliances, Island, Microwave, Pantry, Quartz, Range Hood, Stainless Steel Appliance, Wine Cooler
Exterior
Exterior Feature Covered Patio, Fenced, On Site Stormwater Management, Outdoor Fireplace, Porch, Security Lights, Sprinkler, Yard
Parking Features Attached
Garage Spaces 3.0
Roof Type Composition
Garage Yes
Building
Story 3
Foundation Concrete Perimeter
Sewer Public Sewer
Water Public Water
Level or Stories 3
Schools
Elementary Schools Lake Grove
Middle Schools Lake Oswego
High Schools Lake Oswego
Others
Senior Community No
Acceptable Financing Cash, Conventional
Listing Terms Cash, Conventional

Bryan Chamberlin
Principal Broker | VANTAGE POINT BROKERS, LLC | License ID: 201004151



