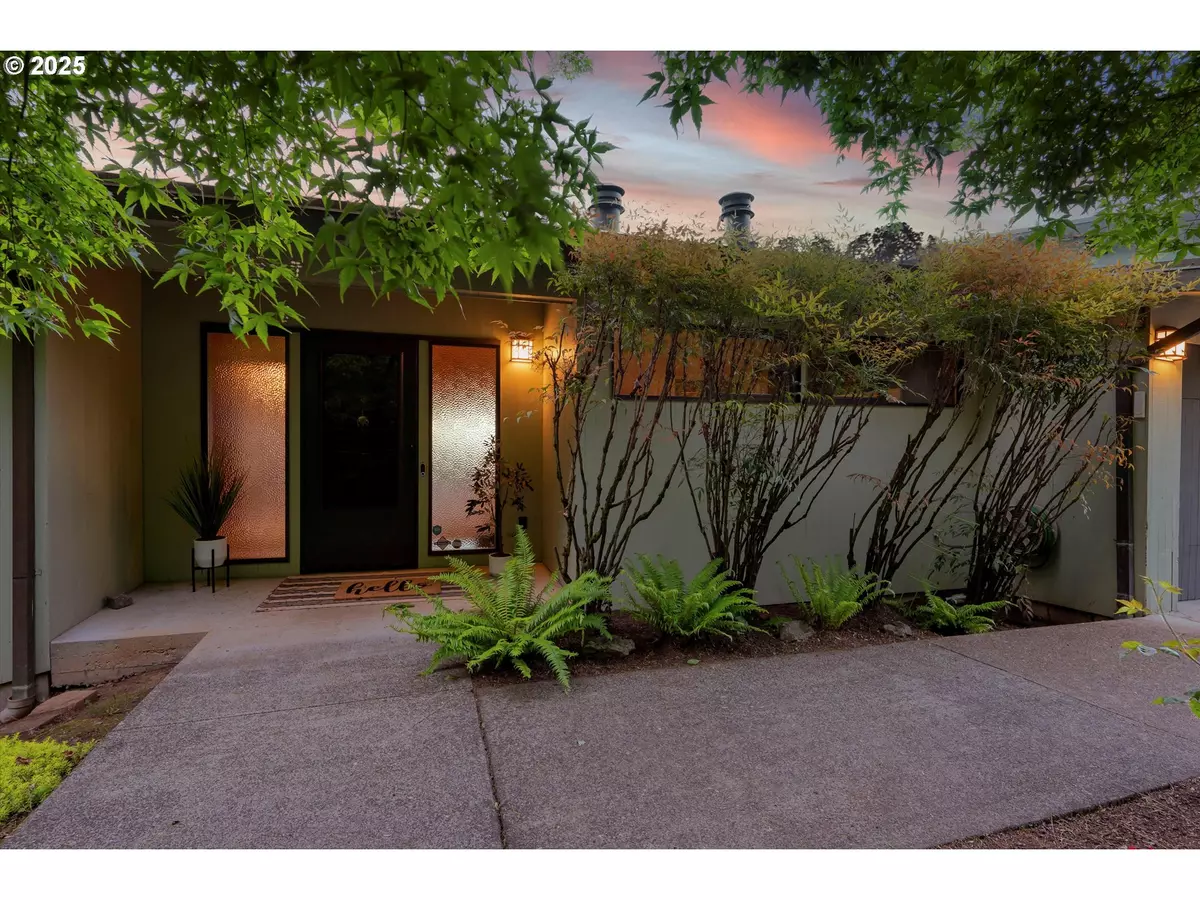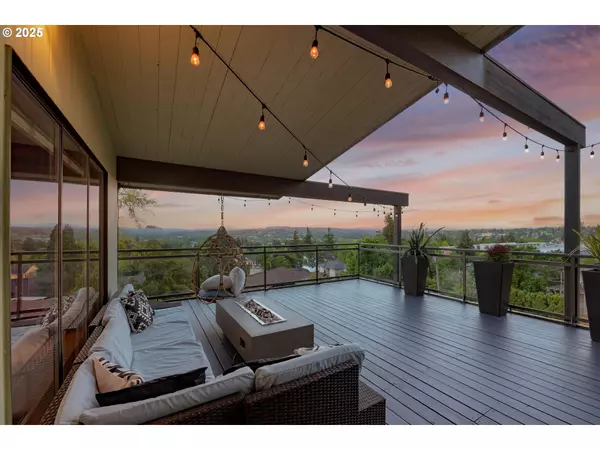Principal Broker | VANTAGE POINT BROKERS, LLC | License ID: 201004151
GET MORE INFORMATION
Bought with Stellar Realty Northwest
$ 1,157,000
$ 1,175,000 1.5%
5775 SKYLINE DR West Linn, OR 97068
5 Beds
4 Baths
4,557 SqFt
UPDATED:
Key Details
Sold Price $1,157,000
Property Type Single Family Home
Sub Type Single Family Residence
Listing Status Sold
Purchase Type For Sale
Square Footage 4,557 sqft
Price per Sqft $253
MLS Listing ID 451974580
Sold Date 04/25/25
Style Daylight Ranch, Mid Century Modern
Bedrooms 5
Full Baths 4
Year Built 1977
Annual Tax Amount $9,655
Tax Year 2024
Property Sub-Type Single Family Residence
Property Description
Location
State OR
County Clackamas
Area _147
Rooms
Basement Daylight, Finished, Separate Living Quarters Apartment Aux Living Unit
Interior
Interior Features Heated Tile Floor, Laundry, Luxury Vinyl Plank, Quartz, Separate Living Quarters Apartment Aux Living Unit, Skylight, Tile Floor, Vaulted Ceiling, Wallto Wall Carpet
Heating Forced Air
Cooling Central Air
Fireplaces Number 1
Fireplaces Type Gas
Appliance Builtin Oven, Builtin Range, Cooktop, Dishwasher, Down Draft, Free Standing Refrigerator, Gas Appliances, Instant Hot Water, Microwave, Pantry, Plumbed For Ice Maker, Quartz, Stainless Steel Appliance
Exterior
Exterior Feature Covered Deck, Deck, Free Standing Hot Tub, Gas Hookup, R V Boat Storage, Yard
Parking Features Attached, ExtraDeep, Oversized
Garage Spaces 2.0
View Mountain, Territorial, Trees Woods
Roof Type Membrane
Garage Yes
Building
Lot Description Gentle Sloping, Terraced, Trees
Story 2
Foundation Pillar Post Pier, Slab
Sewer Public Sewer
Water Public Water
Level or Stories 2
Schools
Elementary Schools Bolton
Middle Schools Athey Creek
High Schools West Linn
Others
Senior Community No
Acceptable Financing Cash, Conventional
Listing Terms Cash, Conventional

Bryan Chamberlin
Principal Broker | VANTAGE POINT BROKERS, LLC | License ID: 201004151





