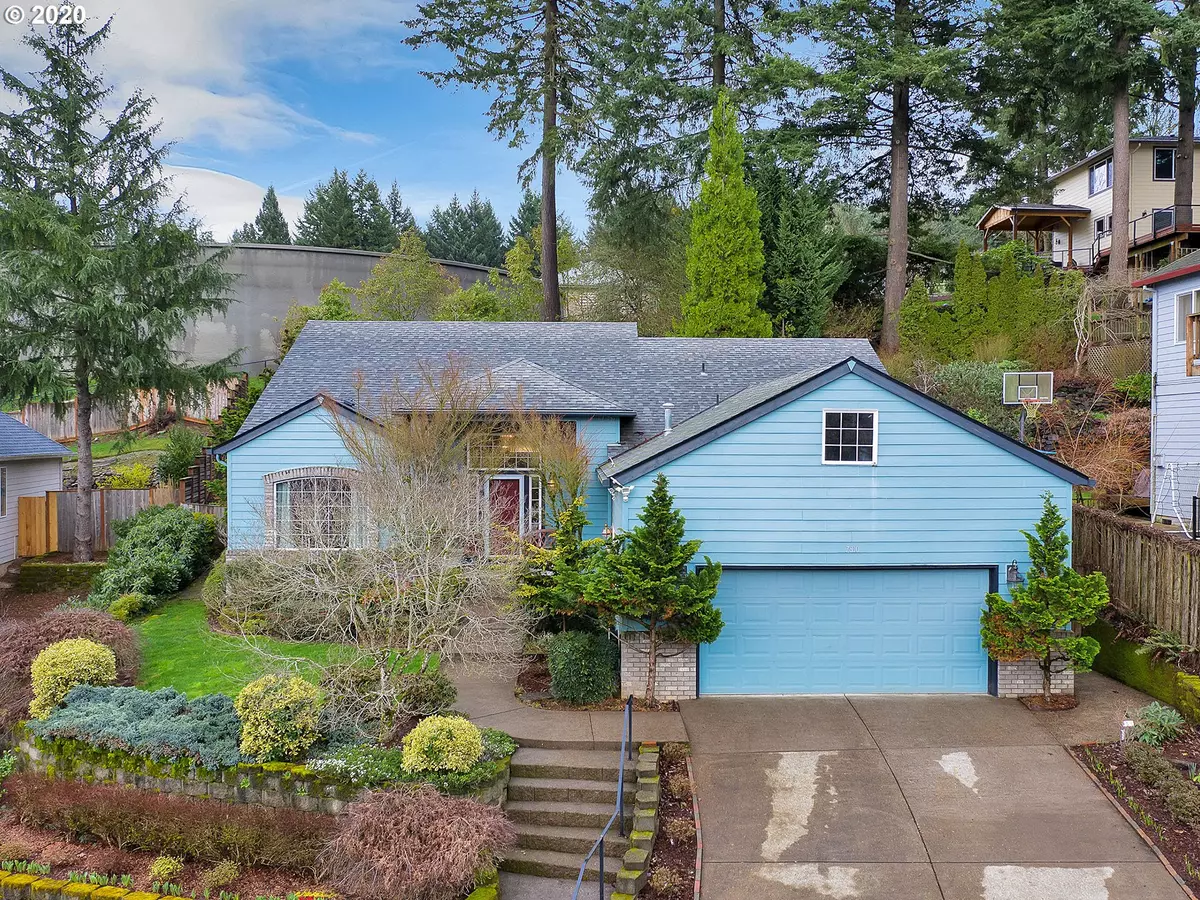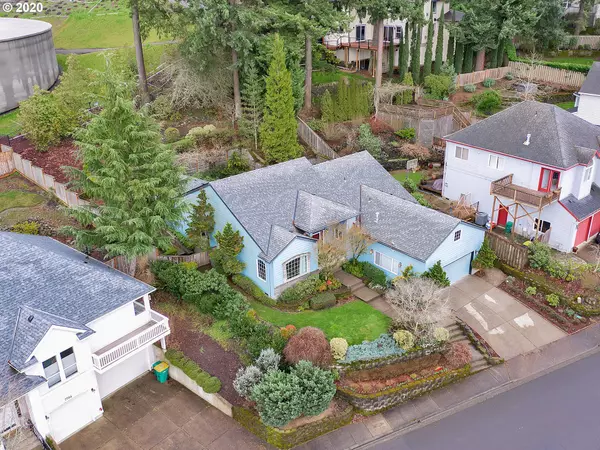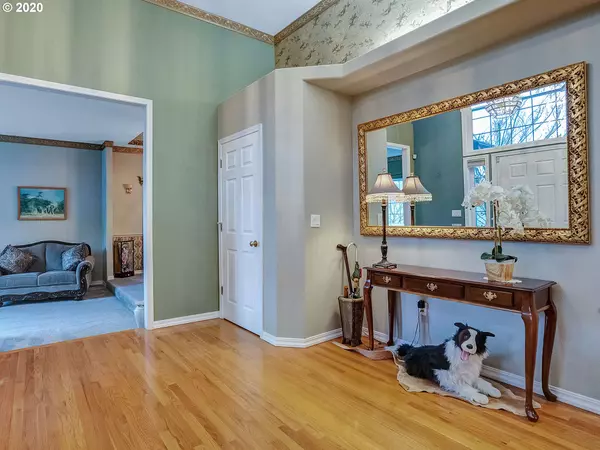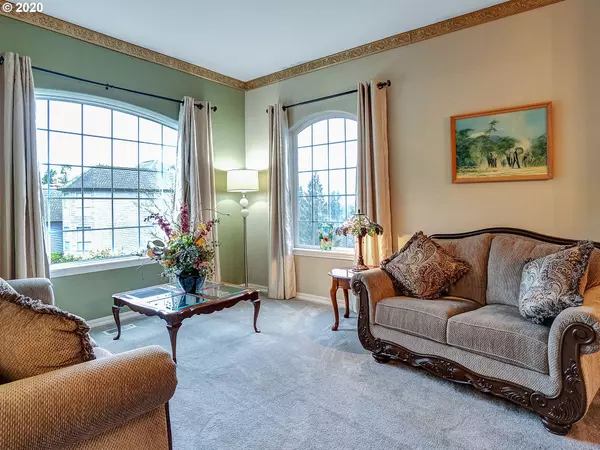Bought with Archibald Relocation
$515,000
$520,000
1.0%For more information regarding the value of a property, please contact us for a free consultation.
7810 SW LELAND DR Beaverton, OR 97007
3 Beds
2 Baths
2,364 SqFt
Key Details
Sold Price $515,000
Property Type Single Family Home
Sub Type Single Family Residence
Listing Status Sold
Purchase Type For Sale
Square Footage 2,364 sqft
Price per Sqft $217
Subdivision Tylers Green
MLS Listing ID 20321510
Sold Date 03/09/20
Style Ranch
Bedrooms 3
Full Baths 2
Condo Fees $125
HOA Fees $10/ann
HOA Y/N Yes
Year Built 1997
Annual Tax Amount $5,613
Tax Year 2019
Lot Size 10,890 Sqft
Property Description
This home is a gorgeous single level in a quiet and peaceful neighborhood. Features include an open floor plan, formal living/dining rooms, a fabulously updated gourmet kitchen, a soundproof media room, and a large master suite with a Jacuzzi tub. NEW roof, NEW gas appliances, NEW granite countertops, NEW carpet, and a NEW water heater are just a few of this home's many updates. Pride of ownership shows as you look upon your perfectly manicured garden atop your serene and secluded patio.
Location
State OR
County Washington
Area _150
Zoning R-6
Rooms
Basement Crawl Space
Interior
Interior Features Ceiling Fan, Central Vacuum, Granite, Hardwood Floors, High Ceilings, High Speed Internet, Jetted Tub, Laundry, Tile Floor, Wallto Wall Carpet
Heating Forced Air, Heat Pump
Cooling Heat Pump
Fireplaces Number 1
Fireplaces Type Gas
Appliance Dishwasher, Disposal, Free Standing Gas Range, Free Standing Range, Free Standing Refrigerator, Gas Appliances, Granite, Plumbed For Ice Maker, Range Hood, Stainless Steel Appliance
Exterior
Exterior Feature Fenced, Garden, Patio, Security Lights, Sprinkler, Water Feature, Yard
Parking Features Attached
Garage Spaces 2.0
View Y/N true
View Trees Woods
Roof Type Composition
Accessibility BuiltinLighting, GroundLevel, MainFloorBedroomBath, MinimalSteps, NaturalLighting, OneLevel, UtilityRoomOnMain
Garage Yes
Building
Lot Description Private, Trees
Story 1
Sewer Public Sewer
Water Public Water
Level or Stories 1
New Construction No
Schools
Elementary Schools Hazeldale
Middle Schools Mountain View
High Schools Aloha
Others
Senior Community No
Acceptable Financing Cash, Conventional, FHA, VALoan
Listing Terms Cash, Conventional, FHA, VALoan
Read Less
Want to know what your home might be worth? Contact us for a FREE valuation!

Our team is ready to help you sell your home for the highest possible price ASAP

Bryan Chamberlin
Principal Broker | VANTAGE POINT BROKERS, LLC | License ID: 201004151





