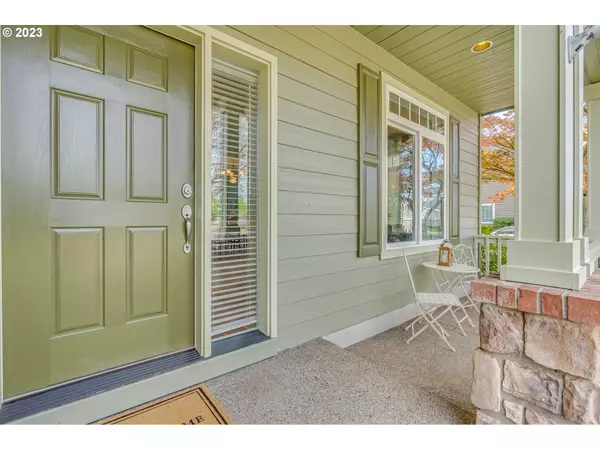Bought with Non Rmls Broker
$655,000
$669,900
2.2%For more information regarding the value of a property, please contact us for a free consultation.
1305 SE 13TH PL Canby, OR 97013
6 Beds
2.1 Baths
3,030 SqFt
Key Details
Sold Price $655,000
Property Type Single Family Home
Sub Type Single Family Residence
Listing Status Sold
Purchase Type For Sale
Square Footage 3,030 sqft
Price per Sqft $216
Subdivision Tofte Farms
MLS Listing ID 23312002
Sold Date 12/05/23
Style Stories2, Traditional
Bedrooms 6
Full Baths 2
Condo Fees $236
HOA Fees $19
HOA Y/N Yes
Year Built 2000
Annual Tax Amount $6,675
Tax Year 2022
Lot Size 8,712 Sqft
Property Description
Location! Location! Location! You are going to fall in love with this amazing home on a corner lot in highly sought after Tofte Farms. Open and bright throughout, this spacious home has plenty of room for hosting gatherings with friends and loved ones. On the main level is a desirable great room that opens to a large kitchen with stainless steel appliances and eating bar. Rounding out the main level are the beautiful formal dining room, a formal sitting room, and office/den with a closet that could be used as a bedroom. Upstairs are 4 spacious bedrooms and a HUGE bonus room- or use as a secondary primary bedroom. Convenient laundry room upstairs, and a central vac system available on both levels. Unwind and relax in the large, private fenced backyard that offers gardening boxes, a firepit, tool shed and an area for a boat and/or toy storage. The tandem 3-car garage has lots of shelving and room for a workshop. Located close to schools, parks and gated outdoor pool. Come celebrate life in this lovely home!!
Location
State OR
County Clackamas
Area _146
Rooms
Basement Crawl Space
Interior
Interior Features Ceiling Fan, Central Vacuum, High Ceilings, Laundry, Sound System, Vaulted Ceiling, Wainscoting, Wood Floors
Heating Forced Air
Cooling Air Conditioning Ready
Fireplaces Number 1
Fireplaces Type Gas
Appliance Dishwasher, Disposal, Free Standing Gas Range, Free Standing Refrigerator, Gas Appliances, Microwave, Pantry, Plumbed For Ice Maker, Stainless Steel Appliance, Tile
Exterior
Exterior Feature Fenced, Fire Pit, Garden, Patio, Porch, Raised Beds, Sprinkler, Tool Shed, Yard
Parking Features Attached, Oversized, Tandem
Garage Spaces 3.0
View Y/N false
Roof Type Composition
Garage Yes
Building
Lot Description Level, Private
Story 2
Foundation Concrete Perimeter
Sewer Public Sewer
Water Public Water
Level or Stories 2
New Construction No
Schools
Elementary Schools Lee
Middle Schools Baker Prairie
High Schools Canby
Others
Senior Community No
Acceptable Financing Cash, Conventional, FHA, VALoan
Listing Terms Cash, Conventional, FHA, VALoan
Read Less
Want to know what your home might be worth? Contact us for a FREE valuation!

Our team is ready to help you sell your home for the highest possible price ASAP

Bryan Chamberlin
Principal Broker | VANTAGE POINT BROKERS, LLC | License ID: 201004151





