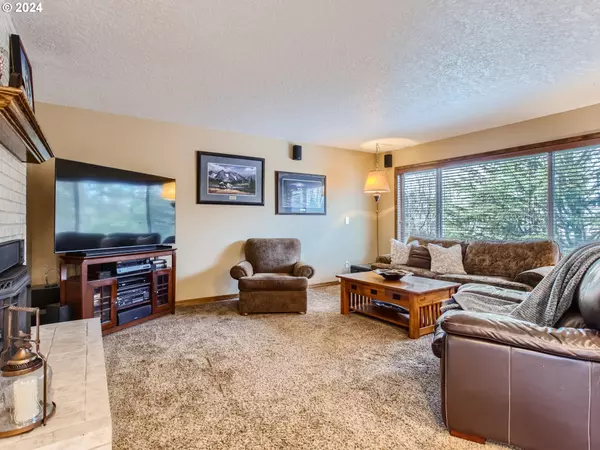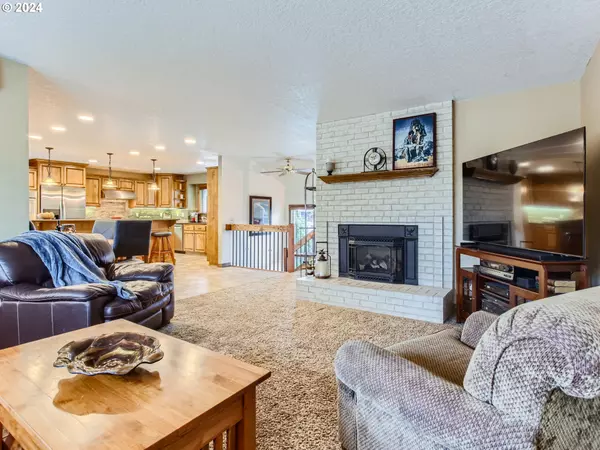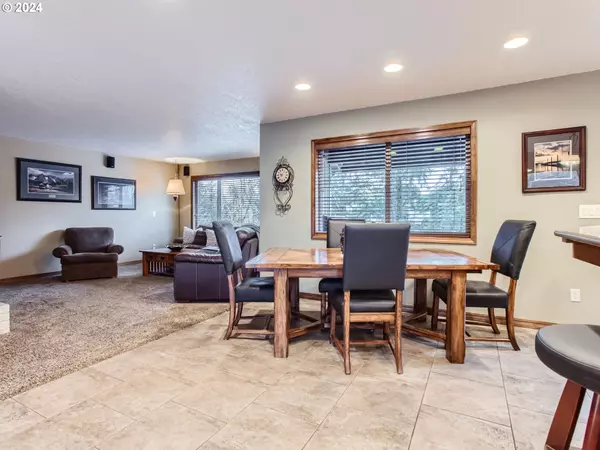Bought with Berkshire Hathaway HomeServices NW Real Estate
$606,500
$605,000
0.2%For more information regarding the value of a property, please contact us for a free consultation.
2971 SW LILLYBEN AVE Gresham, OR 97080
4 Beds
3 Baths
2,348 SqFt
Key Details
Sold Price $606,500
Property Type Single Family Home
Sub Type Single Family Residence
Listing Status Sold
Purchase Type For Sale
Square Footage 2,348 sqft
Price per Sqft $258
Subdivision Willowbrook
MLS Listing ID 24529557
Sold Date 03/25/24
Style Stories2, Split
Bedrooms 4
Full Baths 3
Year Built 1980
Annual Tax Amount $5,825
Tax Year 2023
Lot Size 9,583 Sqft
Property Description
Welcome Home! This Gem Checks All Your Boxes. Open & Spacious Main Entry, This Home Boasts 4 Bedrooms 3 Bath. Spacious Remolded Kitchen w/Pullouts & Tons of Cabinet Space. Large Island w/Deep Quarts Counter Tops, Double Ovens. Stainless Steel Appliances & Tile Floors. Light & Bright Living Room, Fireplace w/Gas Insert. Looks Out Over Park Like Back Yard to Green Space & Pond. Large Master Bedroom w/Walk-In Closet & Shower. Private Family Entertainment Room w/Fireplace and 4th Bedroom, Laundry Room & Storage. Covered Patio, Deck, Fire Pit, Hot Tub & Tool Shed. Extra Deep Garage w/Tons of Storage. RV or Boat Parking Pad w/Hook UP. One Block to Park Entrance.
Location
State OR
County Multnomah
Area _144
Zoning LDR-7
Rooms
Basement Daylight, Finished, Full Basement
Interior
Interior Features Ceiling Fan, Garage Door Opener, Laundry, Quartz, Soaking Tub, Tile Floor, Wallto Wall Carpet, Wood Floors
Heating Forced Air
Cooling Central Air
Fireplaces Number 2
Fireplaces Type Gas
Appliance Builtin Oven, Builtin Range, Cooktop, Dishwasher, Disposal, Double Oven, Free Standing Refrigerator, Gas Appliances, Instant Hot Water, Island, Microwave, Pantry, Plumbed For Ice Maker, Quartz, Range Hood, Stainless Steel Appliance, Tile
Exterior
Exterior Feature Covered Patio, Deck, Fenced, Fire Pit, Free Standing Hot Tub, Patio, R V Hookup, R V Parking, R V Boat Storage, Sprinkler, Tool Shed, Water Feature, Yard
Parking Features Attached
Garage Spaces 2.0
View Pond, Territorial
Roof Type Composition
Garage Yes
Building
Lot Description Corner Lot, Gentle Sloping
Story 2
Foundation Slab
Sewer Public Sewer
Water Public Water
Level or Stories 2
Schools
Elementary Schools Butler Creek
Middle Schools Centennial
High Schools Centennial
Others
Senior Community No
Acceptable Financing Cash, Conventional, FHA, VALoan
Listing Terms Cash, Conventional, FHA, VALoan
Read Less
Want to know what your home might be worth? Contact us for a FREE valuation!

Our team is ready to help you sell your home for the highest possible price ASAP

Bryan Chamberlin
Principal Broker | VANTAGE POINT BROKERS, LLC | License ID: 201004151





