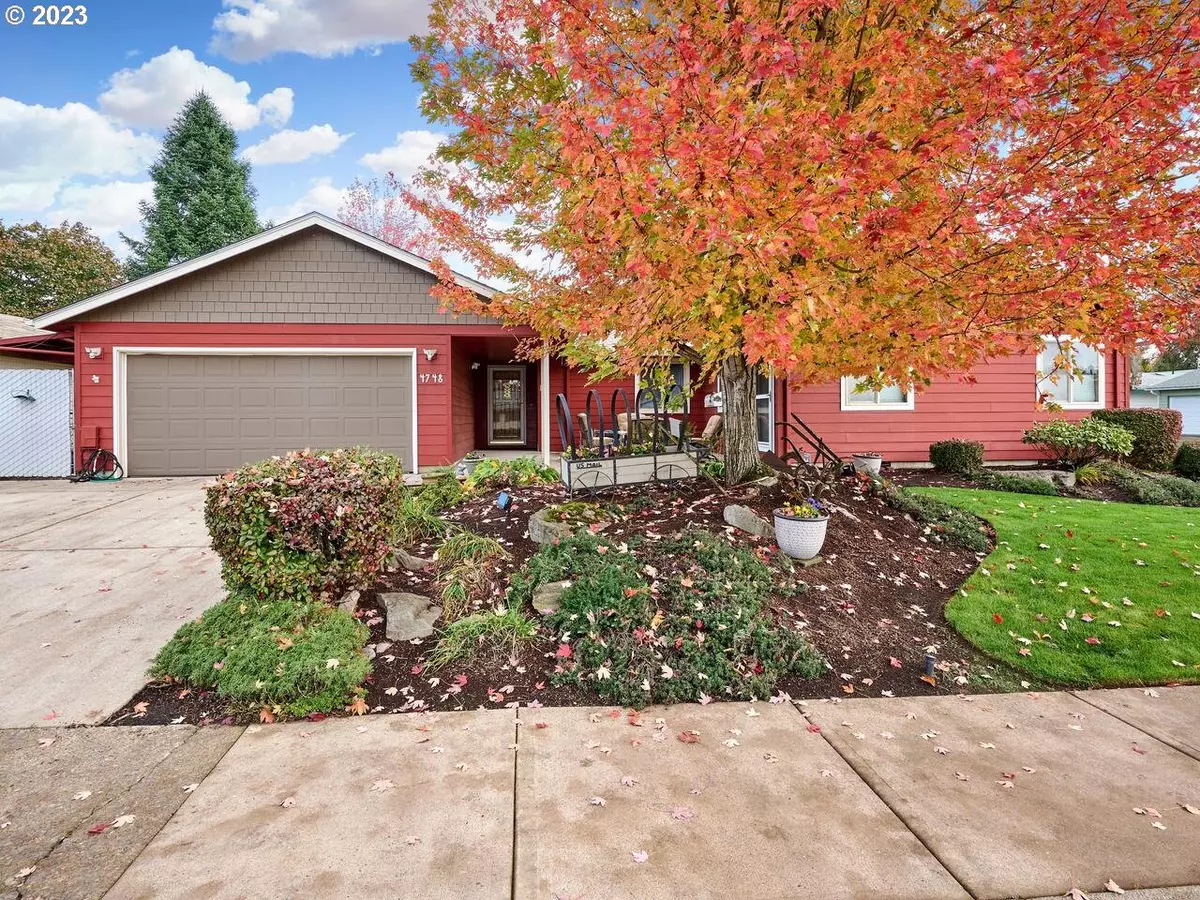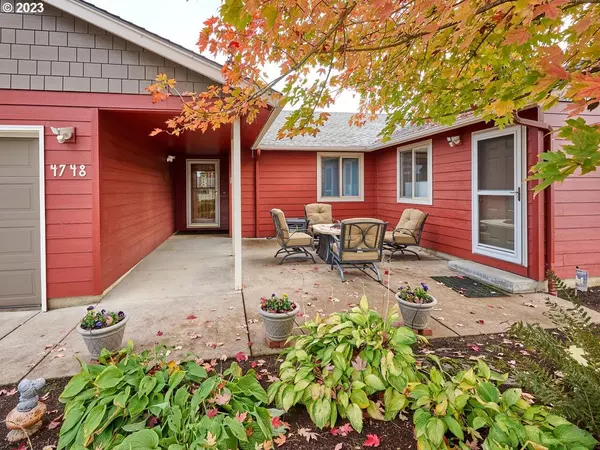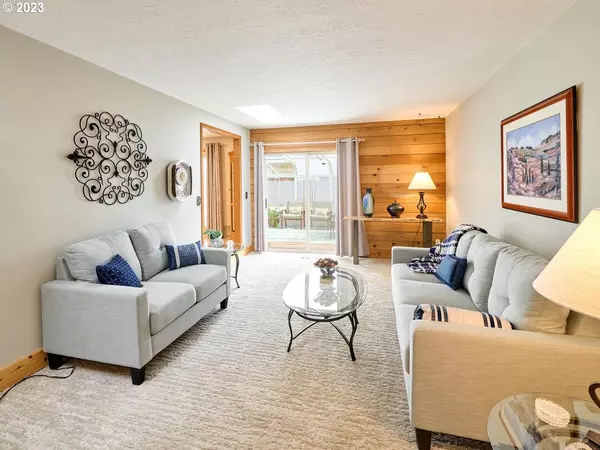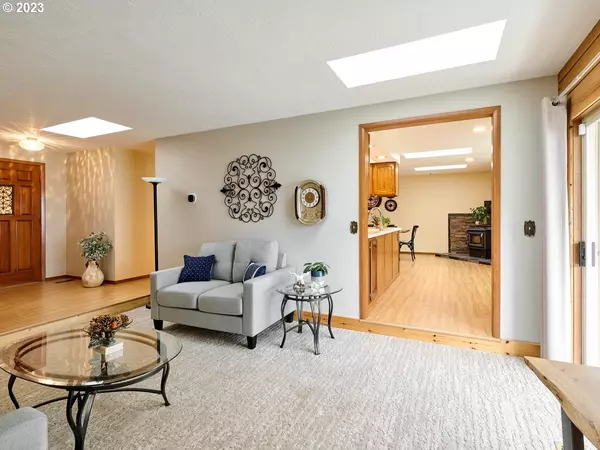Bought with Tu Casa Corporation
$450,000
$455,000
1.1%For more information regarding the value of a property, please contact us for a free consultation.
4748 49TH AVE NE Salem, OR 97305
3 Beds
2 Baths
2,060 SqFt
Key Details
Sold Price $450,000
Property Type Single Family Home
Sub Type Single Family Residence
Listing Status Sold
Purchase Type For Sale
Square Footage 2,060 sqft
Price per Sqft $218
Subdivision Hayesville
MLS Listing ID 23382380
Sold Date 02/24/24
Style Ranch
Bedrooms 3
Full Baths 2
Year Built 1977
Annual Tax Amount $3,241
Tax Year 2023
Lot Size 6,969 Sqft
Property Description
Highly desirable single story home in excellent condition. Light and bright with skylights and large sun room. Open floor plan flows nicely. Perfect for entertaining. Wonderful neighborhood in unincorporated Marion County. Loaded with features: Spacious rooms, ceiling fans, pull out shelves in kitchen, Solatube, lots of storage, easy care yard, inside utility room, finished garage floor, security system, fully fenced, pellet stove and large family room with outside entrance. Much more!
Location
State OR
County Marion
Area _176
Rooms
Basement Crawl Space
Interior
Interior Features Garage Door Opener, Laminate Flooring, Laundry, Solar Tube, Vinyl Floor, Wallto Wall Carpet
Heating Forced Air95 Plus
Cooling Central Air
Fireplaces Number 1
Fireplaces Type Pellet Stove
Appliance Cooktop, Dishwasher, Disposal, Free Standing Refrigerator, Range Hood
Exterior
Exterior Feature Dog Run, Fenced, Fire Pit, Raised Beds, R V Parking, Security Lights, Sprinkler, Storm Door, Tool Shed, Yard
Parking Features Attached
Garage Spaces 2.0
Roof Type Composition
Accessibility GarageonMain, MainFloorBedroomBath, MinimalSteps, NaturalLighting, OneLevel, Pathway, UtilityRoomOnMain, WalkinShower
Garage Yes
Building
Lot Description Corner Lot, Level
Story 1
Foundation Concrete Perimeter
Sewer Public Sewer
Water Public Water
Level or Stories 1
Schools
Elementary Schools Hammond
Middle Schools Stephens
High Schools Mckay
Others
Senior Community No
Acceptable Financing Conventional, FHA, VALoan
Listing Terms Conventional, FHA, VALoan
Read Less
Want to know what your home might be worth? Contact us for a FREE valuation!

Our team is ready to help you sell your home for the highest possible price ASAP

Bryan Chamberlin
Principal Broker | VANTAGE POINT BROKERS, LLC | License ID: 201004151





