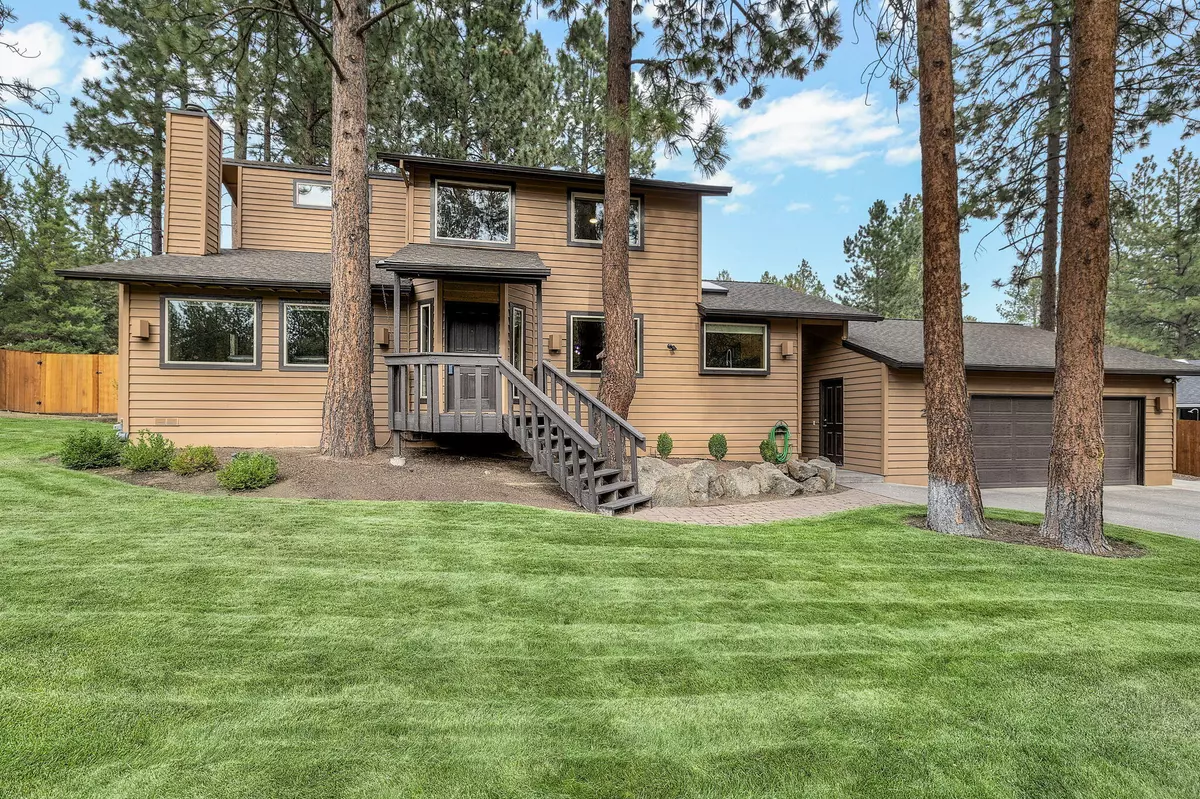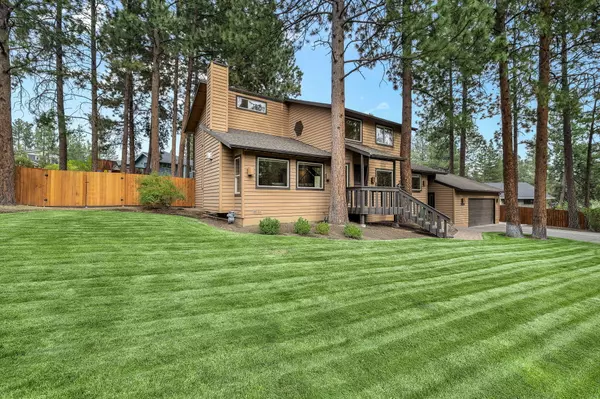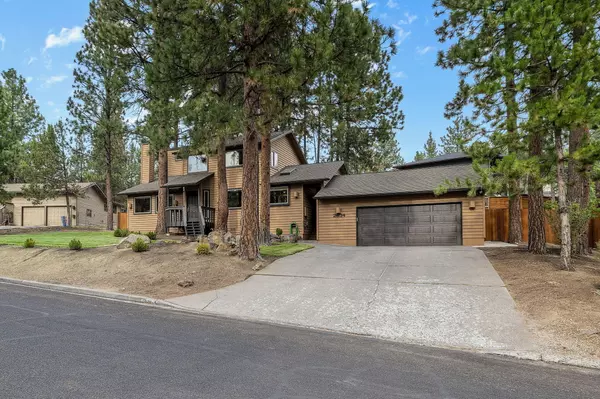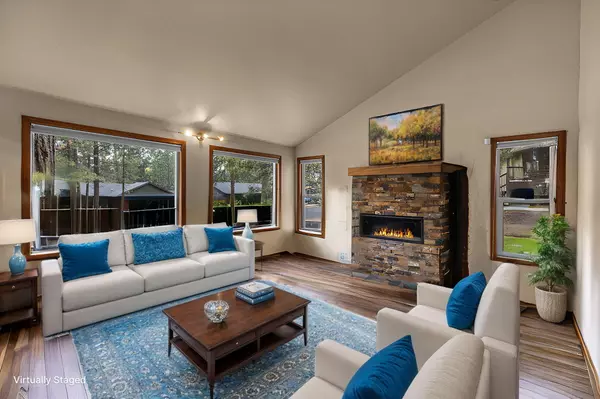$899,999
$899,999
For more information regarding the value of a property, please contact us for a free consultation.
2634 Nordic AVE Bend, OR 97703
3 Beds
2 Baths
1,796 SqFt
Key Details
Sold Price $899,999
Property Type Single Family Home
Sub Type Single Family Residence
Listing Status Sold
Purchase Type For Sale
Square Footage 1,796 sqft
Price per Sqft $501
Subdivision Valhalla Heights
MLS Listing ID 220191322
Sold Date 01/22/25
Style Contemporary,Craftsman,Northwest
Bedrooms 3
Full Baths 2
Year Built 1981
Annual Tax Amount $5,139
Lot Size 0.270 Acres
Acres 0.27
Lot Dimensions 0.27
Property Description
Perfectly nestled into Bend's sought after Valhalla Heights neighborhood. This 3 bedroom 2 bath home has brand new windows throughout, as well as newer HVAC system and brand new A/C (installed last month)! With a bedroom and bathroom on the main floor allowing flexibility for its use, it also gives way for 2 larger, vaulted bedrooms upstairs (one as the primary en suite) which are separated by a cozy, peaceful sitting/library room. Enjoy your fall morning coffee next to the warm, updated gas fireplace in the open living room, as well as a spacious dining area for all of your entertaining needs. Not to be missed, and definitely the gem of the outside, is the expansive back yard with garden setting and custom garden beds along with custom made, high quality benches to enjoy the outdoor serenity. Additionally there is a wonderful covered back deck that you can bbq all year round! The cherry on top is all appliances are included! CONTINGENT OFFERS CONSIDERED
Location
State OR
County Deschutes
Community Valhalla Heights
Direction Mount Washington Dr to Nordic, home is on the north side of street
Interior
Interior Features Breakfast Bar, Ceiling Fan(s), Double Vanity, Fiberglass Stall Shower, Laminate Counters, Linen Closet, Pantry, Shower/Tub Combo, Smart Thermostat, Tile Shower, Vaulted Ceiling(s)
Heating Forced Air, Natural Gas
Cooling Central Air
Fireplaces Type Gas
Fireplace Yes
Window Features Double Pane Windows,ENERGY STAR Qualified Windows,Vinyl Frames
Exterior
Exterior Feature Deck, Patio
Parking Features Asphalt, Driveway, Garage Door Opener, On Street
Garage Spaces 2.0
Community Features Park, Pickleball Court(s), Playground, Trail(s)
Roof Type Composition
Total Parking Spaces 2
Garage Yes
Building
Lot Description Fenced, Garden, Landscaped, Smart Irrigation, Sprinkler Timer(s), Sprinklers In Front, Sprinklers In Rear
Entry Level Two
Foundation Slab
Water Public
Architectural Style Contemporary, Craftsman, Northwest
Structure Type Frame
New Construction No
Schools
High Schools Summit High
Others
Senior Community No
Tax ID 160375
Security Features Carbon Monoxide Detector(s),Smoke Detector(s)
Acceptable Financing Cash, Conventional, FHA, VA Loan
Listing Terms Cash, Conventional, FHA, VA Loan
Special Listing Condition Standard
Read Less
Want to know what your home might be worth? Contact us for a FREE valuation!

Our team is ready to help you sell your home for the highest possible price ASAP

Bryan Chamberlin
Principal Broker | VANTAGE POINT BROKERS, LLC | License ID: 201004151





